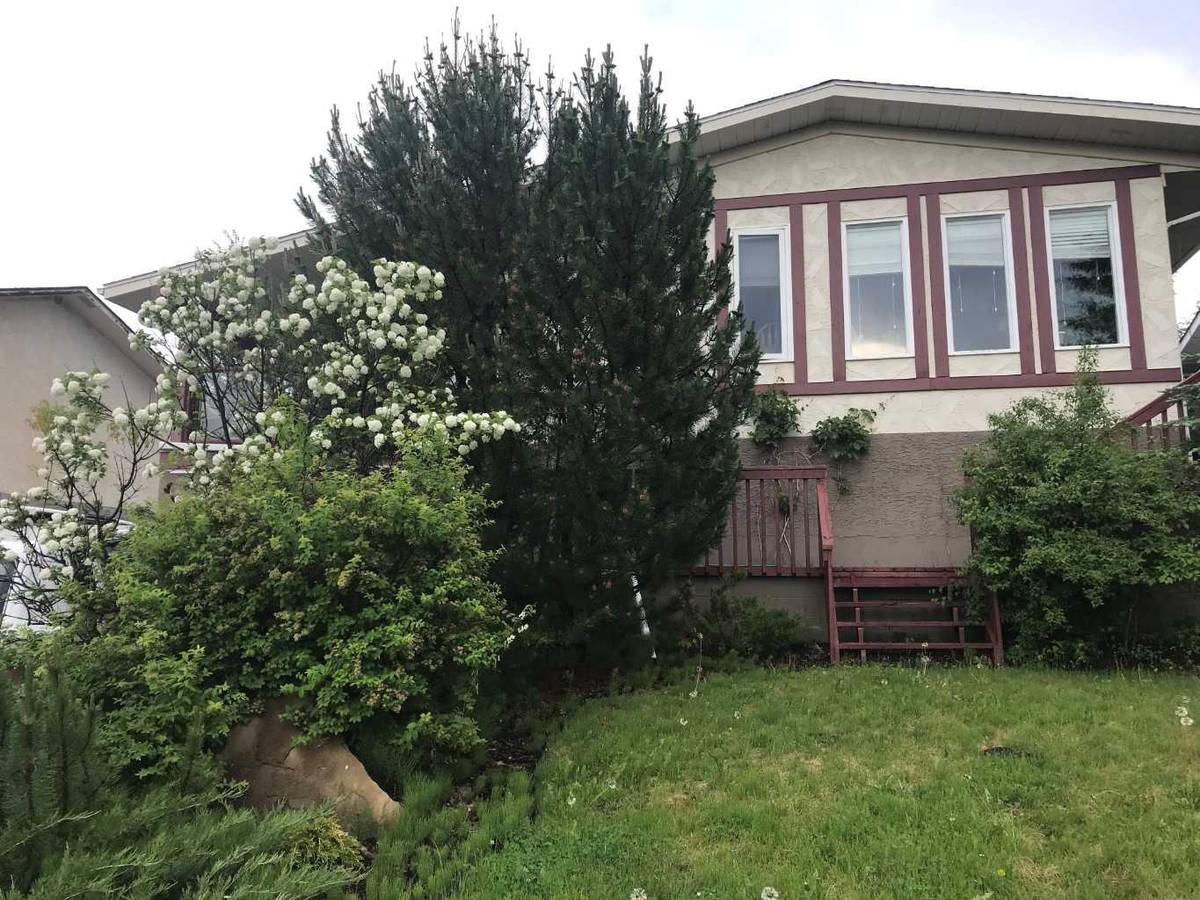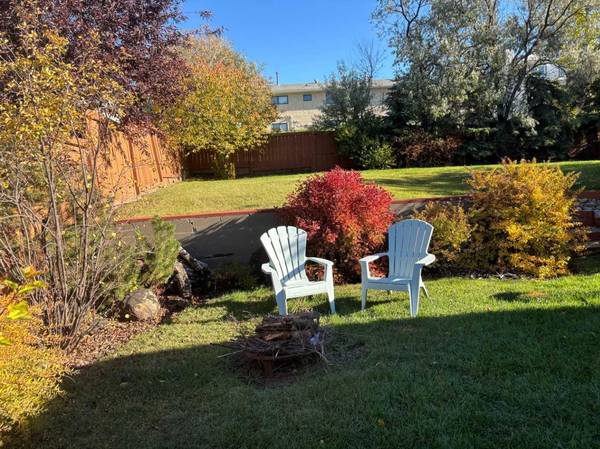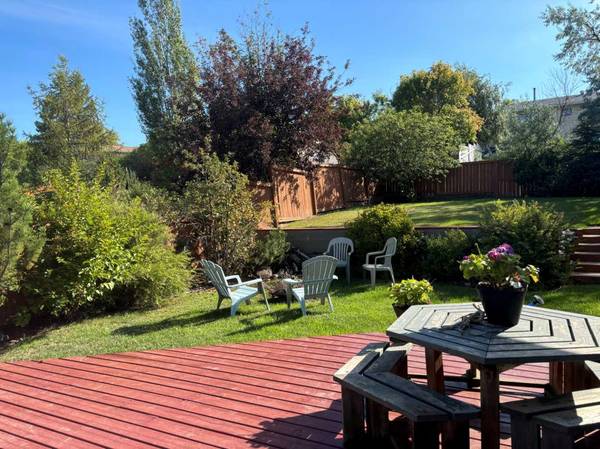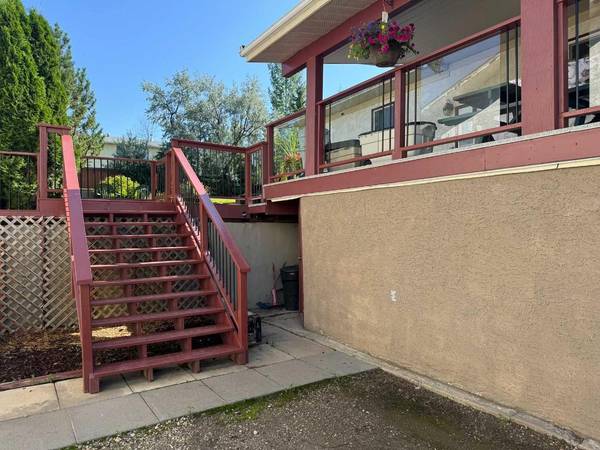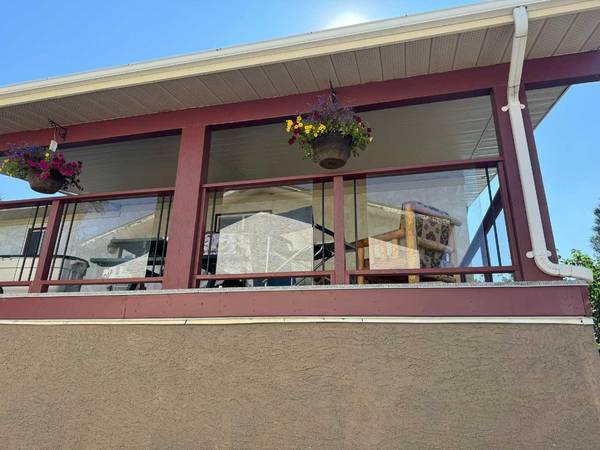
4 Beds
3 Baths
1,108 SqFt
4 Beds
3 Baths
1,108 SqFt
Key Details
Property Type Single Family Home
Sub Type Detached
Listing Status Active
Purchase Type For Sale
Square Footage 1,108 sqft
Price per Sqft $293
Subdivision Norglen
MLS® Listing ID A2160508
Style Bungalow
Bedrooms 4
Full Baths 2
Half Baths 1
Year Built 1978
Lot Size 7,188 Sqft
Acres 0.17
Property Description
Location
Province AB
County Peace No. 135, M.d. Of
Zoning Res
Direction W
Rooms
Basement Finished, Full
Interior
Interior Features See Remarks
Heating Forced Air, Natural Gas
Cooling None
Flooring Carpet, Laminate, Linoleum
Inclusions Washer and dryer are new, older dryer still works and is included
Appliance Dishwasher, Dryer, Microwave, Refrigerator, Stove(s), Washer, Window Coverings
Laundry In Basement
Exterior
Exterior Feature Balcony, Private Yard
Parking Features Off Street, Single Garage Attached
Garage Spaces 1.0
Fence Fenced
Community Features Other, Pool, Schools Nearby, Walking/Bike Paths
Roof Type Asphalt Shingle
Porch Deck
Total Parking Spaces 4
Building
Lot Description Fruit Trees/Shrub(s), Lawn, Gentle Sloping, Private
Dwelling Type House
Foundation Poured Concrete
Architectural Style Bungalow
Level or Stories Two
Structure Type Stucco
Others
Restrictions None Known
Tax ID 56565771


