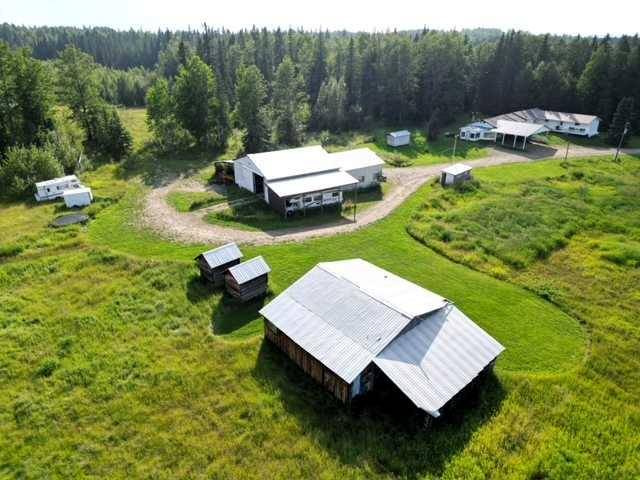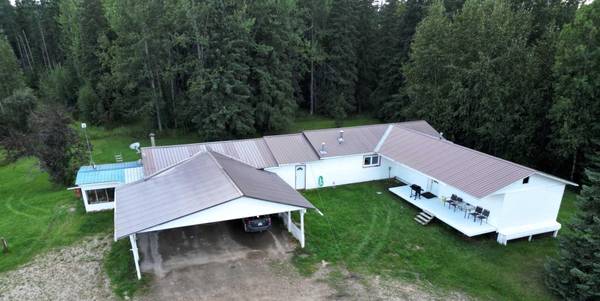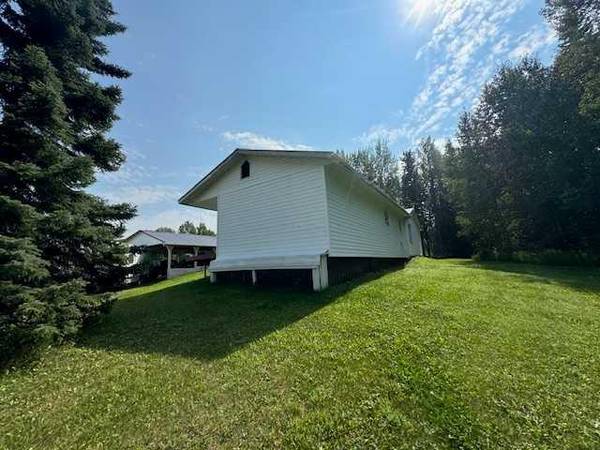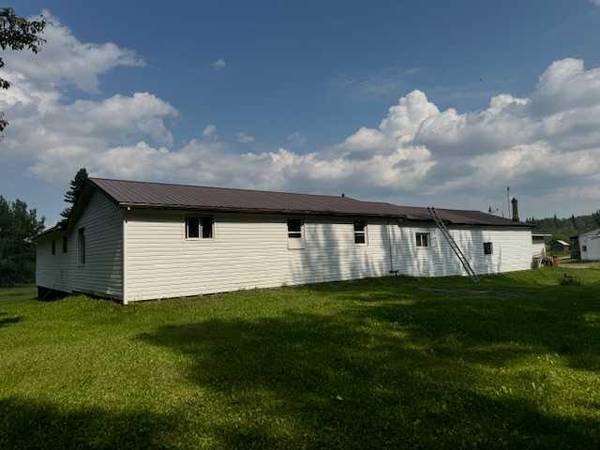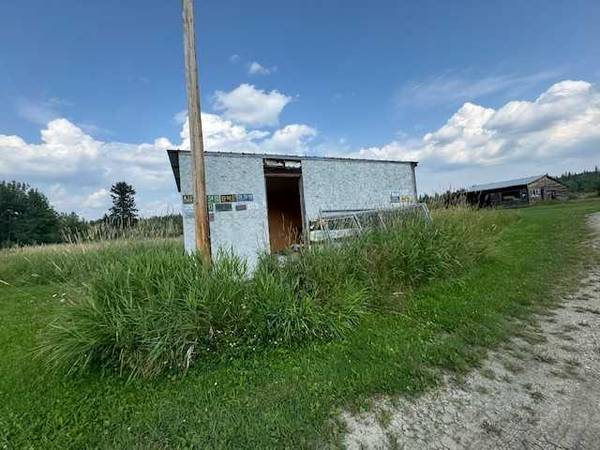
5 Beds
2 Baths
2,847 SqFt
5 Beds
2 Baths
2,847 SqFt
Key Details
Property Type Single Family Home
Sub Type Detached
Listing Status Active
Purchase Type For Sale
Square Footage 2,847 sqft
Price per Sqft $175
MLS® Listing ID A2158626
Style Acreage with Residence,Bungalow
Bedrooms 5
Full Baths 2
Year Built 1993
Lot Size 53.200 Acres
Acres 53.2
Property Description
Location
Province AB
County Yellowhead County
Zoning RD
Direction S
Rooms
Basement None
Interior
Interior Features Ceiling Fan(s), Laminate Counters
Heating In Floor, Floor Furnace, Forced Air, Natural Gas, Wood Stove
Cooling None
Flooring Laminate, Linoleum
Fireplaces Number 1
Fireplaces Type Family Room, Free Standing, Wood Burning
Inclusions none
Appliance Dishwasher, Gas Stove, Refrigerator, Washer/Dryer
Laundry Main Level
Exterior
Exterior Feature Private Entrance, Private Yard, Storage
Parking Features Additional Parking, Attached Carport, Covered, Gravel Driveway
Carport Spaces 4
Fence Partial
Community Features None
Roof Type Metal
Porch Deck, Front Porch, Side Porch
Building
Lot Description Brush, Many Trees
Dwelling Type House
Foundation Block, Piling(s), See Remarks
Sewer Pump, Septic Tank
Water Well
Architectural Style Acreage with Residence, Bungalow
Level or Stories One
Structure Type Vinyl Siding
Others
Restrictions None Known
Tax ID 57831349


