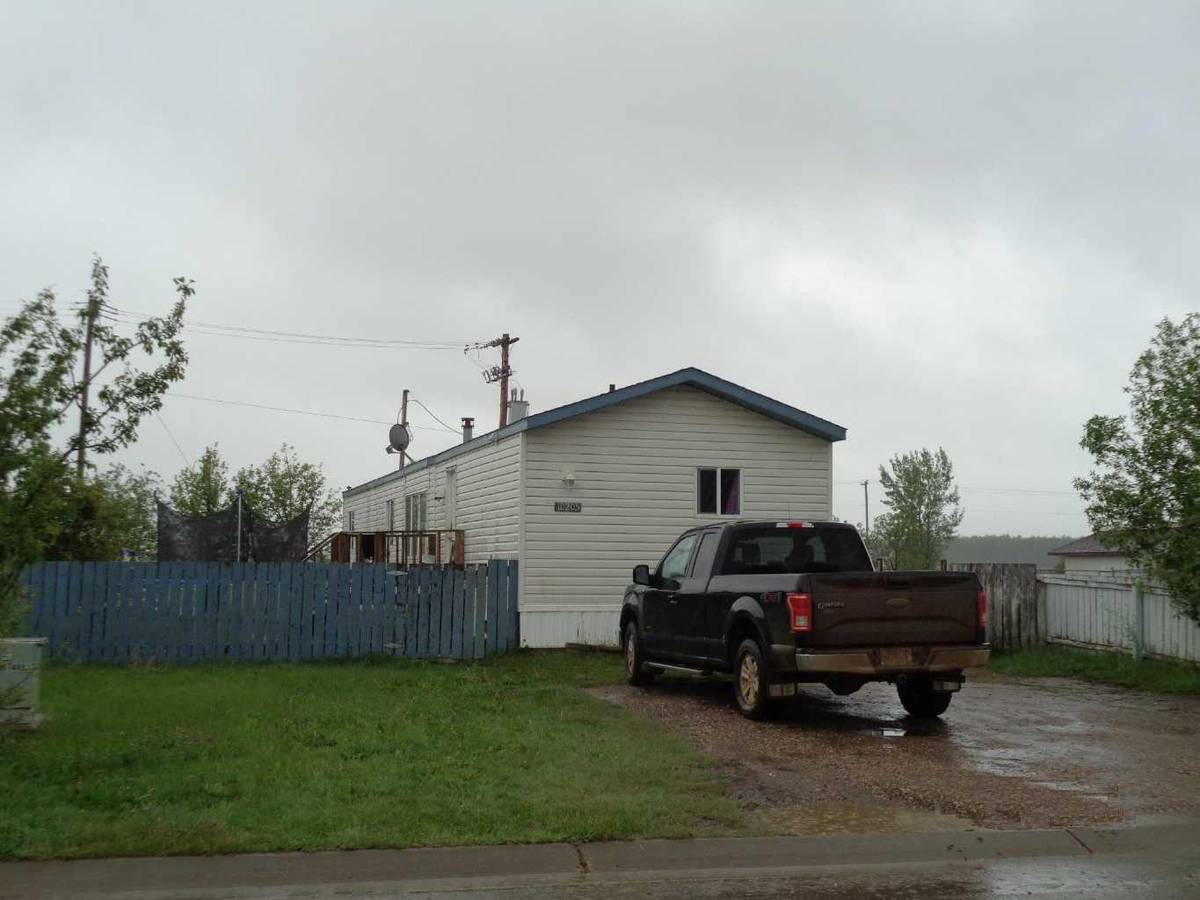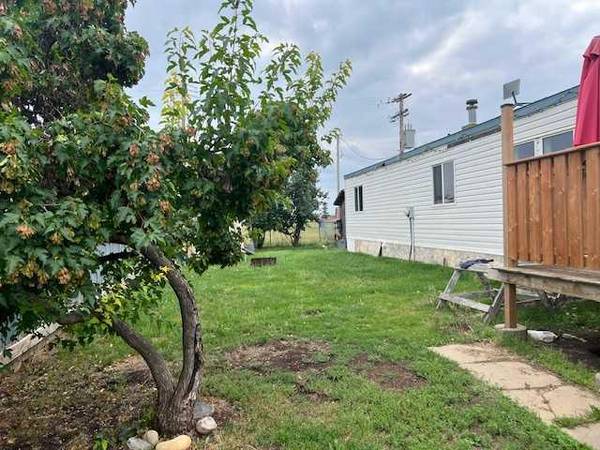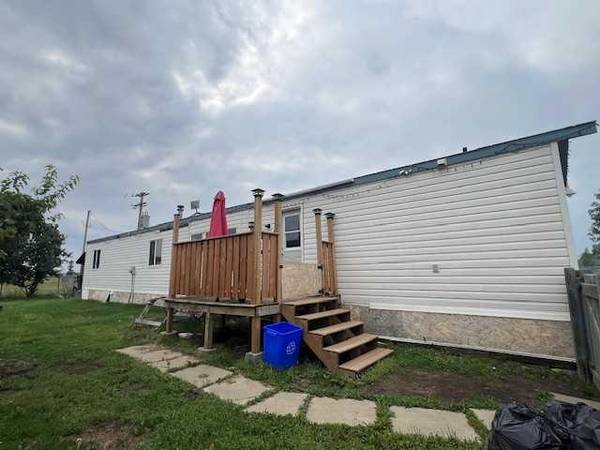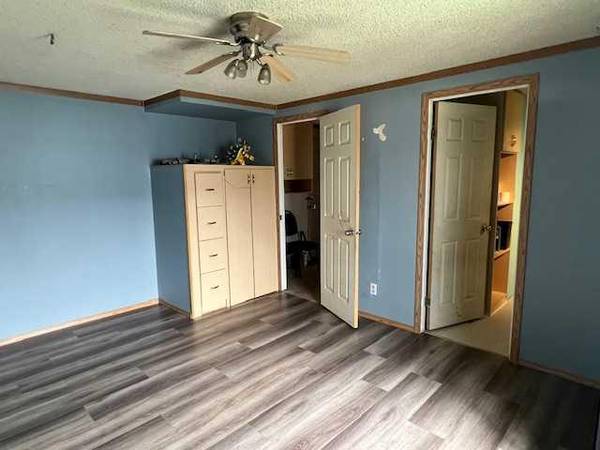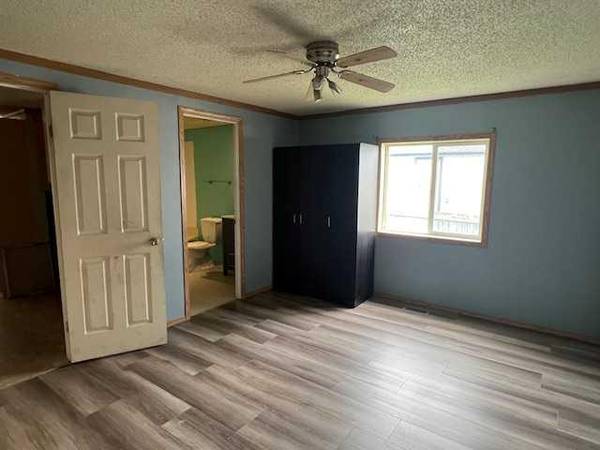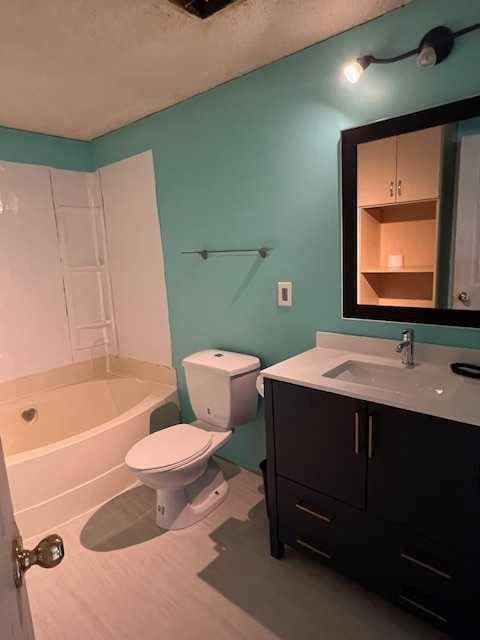
3 Beds
2 Baths
1,215 SqFt
3 Beds
2 Baths
1,215 SqFt
Key Details
Property Type Single Family Home
Sub Type Detached
Listing Status Active
Purchase Type For Sale
Square Footage 1,215 sqft
Price per Sqft $104
MLS® Listing ID A2158660
Style Single Wide Mobile Home
Bedrooms 3
Full Baths 2
Year Built 1985
Lot Size 6,372 Sqft
Acres 0.15
Property Description
New laminate flooring in the living room, bedrooms & bath, new interior doors, ceiling fan in the living room and large window allowing natural light to filter through the open floor plan. There is a large garden shed at the back with ample room to store you lawn equipment, Just off the back yard is access to the walking path that circles the perimeter of the town. Not only is this home located within walking distance of schools, it's a short walk to Tim Horton's, Canadian Tire, The Source, and Petro Canada convenience store/gas station. Why not call today to schedule your private viewing.
Location
Province AB
County Mackenzie County
Zoning residential
Direction N
Rooms
Basement None
Interior
Interior Features Laminate Counters, Open Floorplan
Heating Mid Efficiency, Natural Gas
Cooling None
Flooring Laminate
Inclusions NA
Appliance Electric Range
Laundry In Hall
Exterior
Exterior Feature None
Parking Features Driveway, Parking Pad
Fence Fenced
Community Features Airport/Runway, Fishing, Golf, Lake, Park, Playground, Pool, Schools Nearby, Shopping Nearby, Sidewalks, Street Lights, Tennis Court(s), Walking/Bike Paths
Roof Type Asphalt Shingle
Porch None
Lot Frontage 50.0
Exposure N
Total Parking Spaces 2
Building
Lot Description Backs on to Park/Green Space, Few Trees, Lawn, No Neighbours Behind, Rectangular Lot
Dwelling Type Manufactured House
Foundation Piling(s)
Architectural Style Single Wide Mobile Home
Level or Stories One
Structure Type Vinyl Siding
Others
Restrictions None Known
Tax ID 56259667


