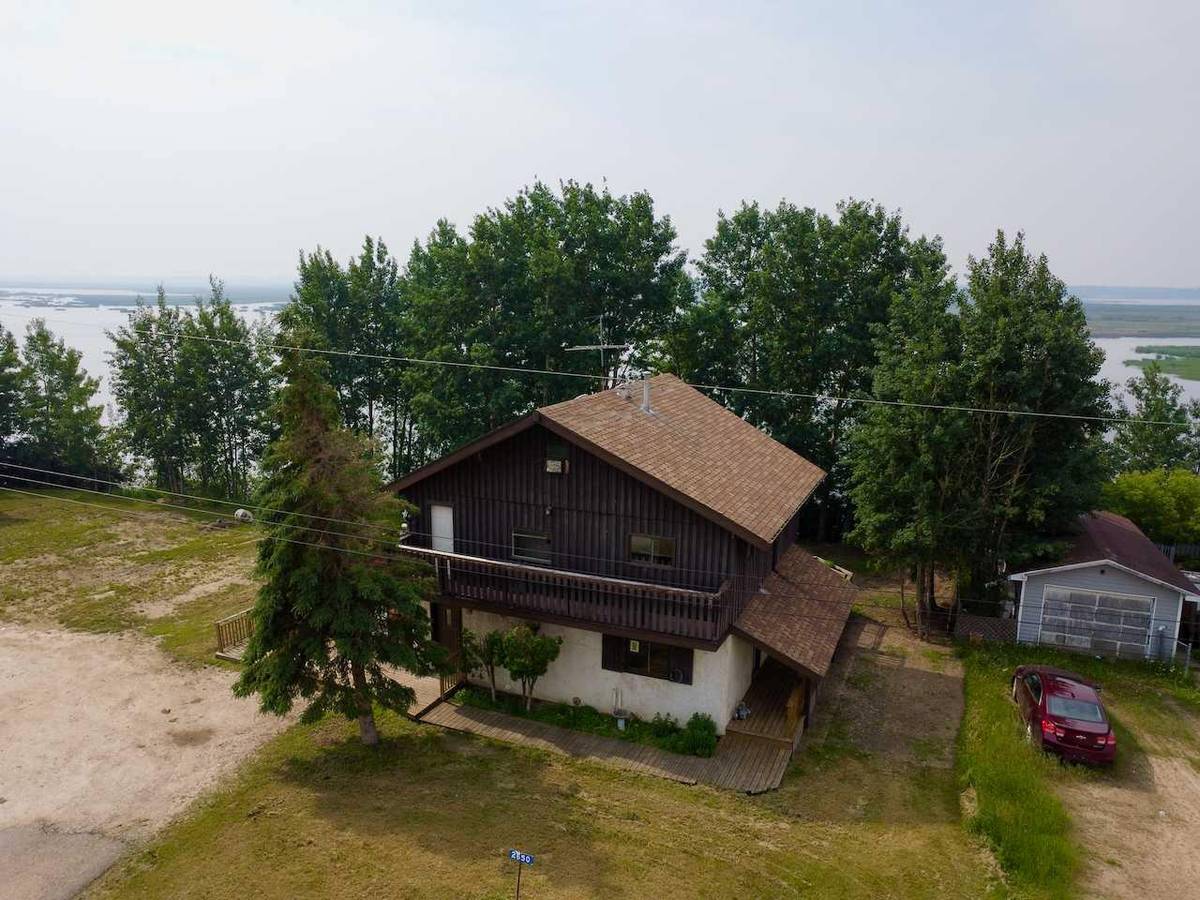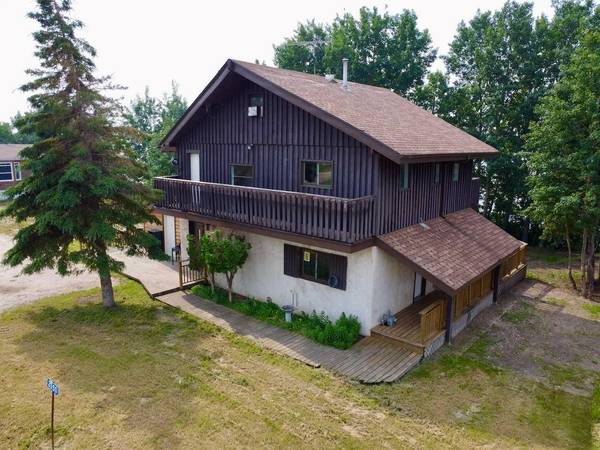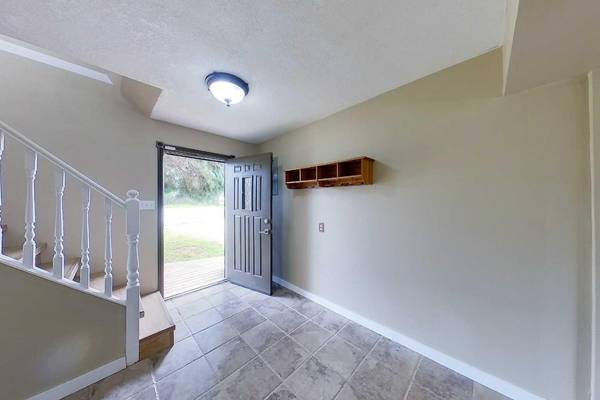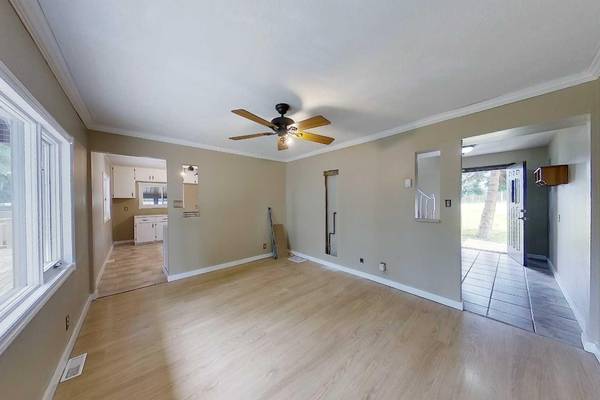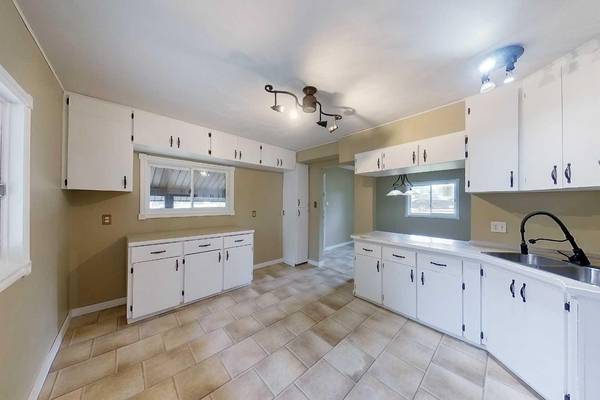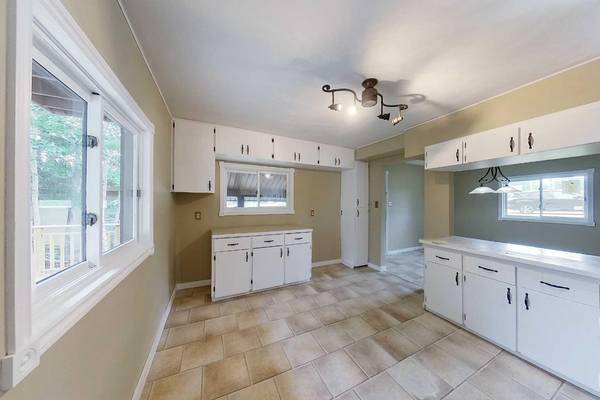
3 Beds
2 Baths
1,583 SqFt
3 Beds
2 Baths
1,583 SqFt
Key Details
Property Type Single Family Home
Sub Type Detached
Listing Status Active
Purchase Type For Sale
Square Footage 1,583 sqft
Price per Sqft $142
MLS® Listing ID A2153762
Style 2 Storey
Bedrooms 3
Full Baths 2
Year Built 1991
Lot Size 6,969 Sqft
Acres 0.16
Property Description
Location
Province AB
County Opportunity No. 17, M.d. Of
Zoning R1A
Direction N
Rooms
Basement Crawl Space, None
Interior
Interior Features Ceiling Fan(s), Crown Molding, Laminate Counters, Natural Woodwork, Separate Entrance, Vinyl Windows
Heating Forced Air, Natural Gas
Cooling None
Flooring Laminate, Tile
Appliance Dishwasher, Microwave, Range Hood
Laundry Upper Level
Exterior
Exterior Feature Fire Pit, Private Entrance, Private Yard, Rain Gutters
Parking Features Driveway, Parking Pad
Fence None
Community Features Airport/Runway, Fishing, Golf, Lake, Park, Playground, Pool, Schools Nearby, Shopping Nearby
Utilities Available Electricity Connected, Natural Gas Connected, Phone Connected, Sewer Connected, Water Connected
Waterfront Description Lake Front
Roof Type Asphalt Shingle
Porch Deck, Front Porch, Rear Porch, Wrap Around
Lot Frontage 64.0
Total Parking Spaces 4
Building
Lot Description Low Maintenance Landscape, Private, Waterfront
Dwelling Type House
Foundation Poured Concrete
Sewer Public Sewer
Water Public
Architectural Style 2 Storey
Level or Stories Two
Structure Type Wood Frame,Wood Siding
Others
Restrictions None Known
Tax ID 57278233


