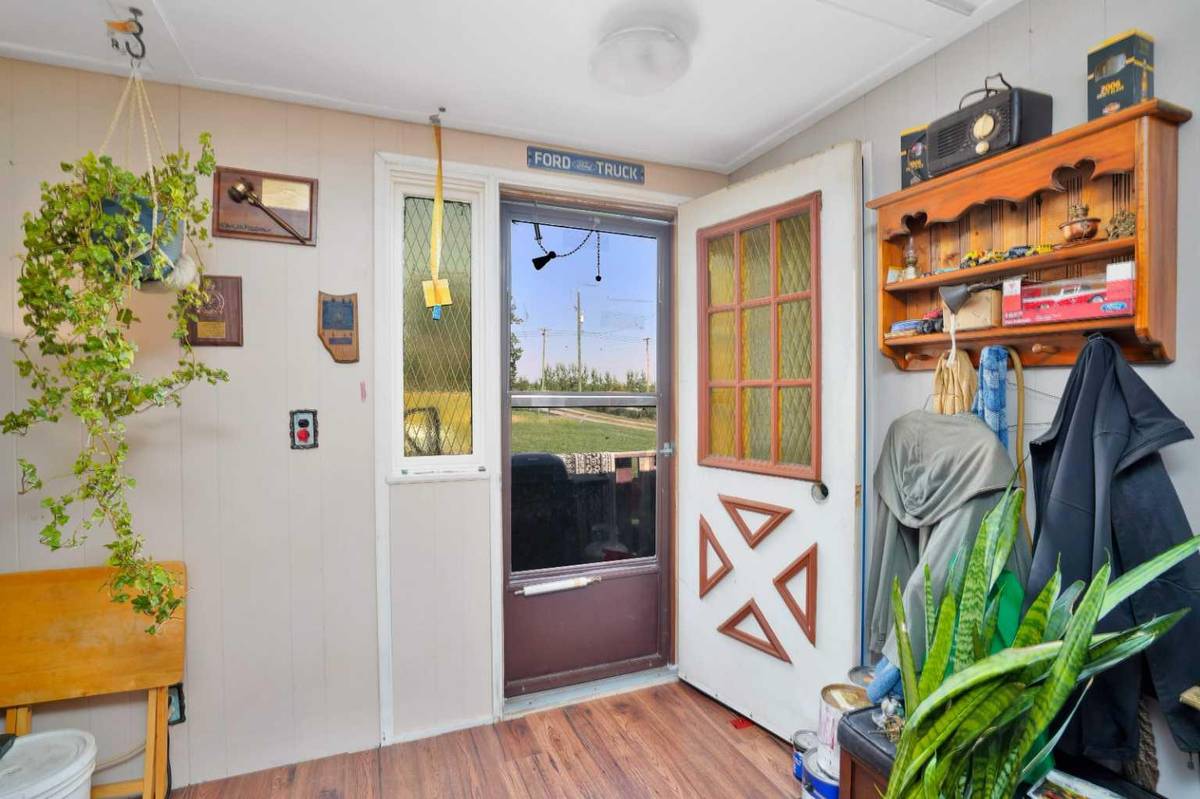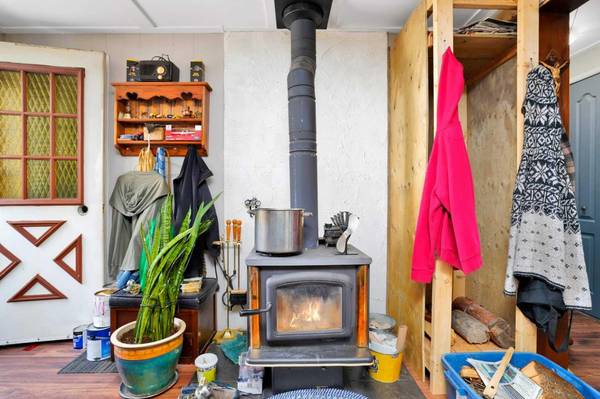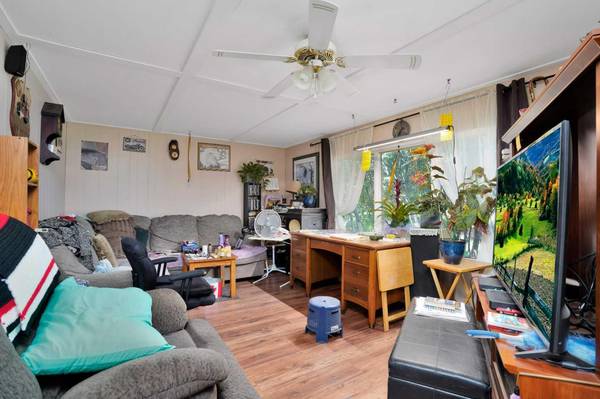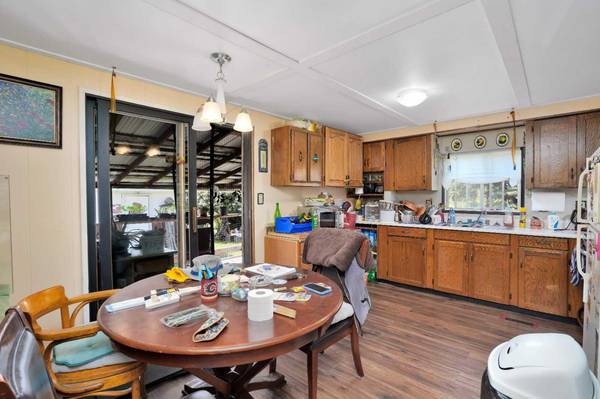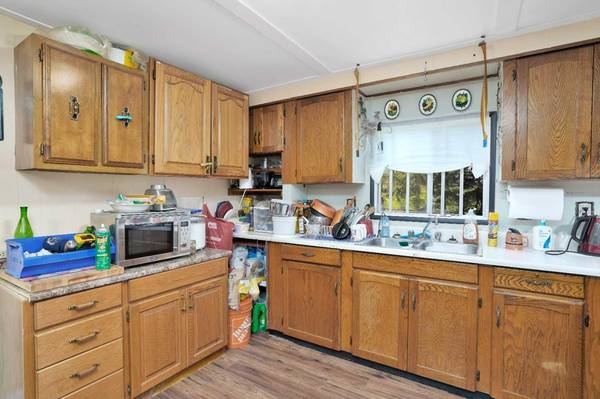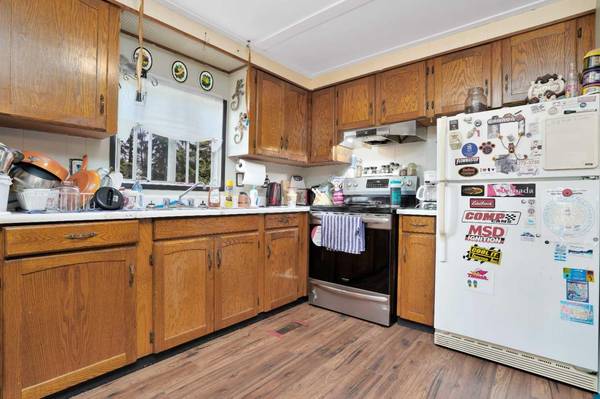
2 Beds
1 Bath
1,121 SqFt
2 Beds
1 Bath
1,121 SqFt
Key Details
Property Type Single Family Home
Sub Type Detached
Listing Status Active
Purchase Type For Sale
Square Footage 1,121 sqft
Price per Sqft $258
MLS® Listing ID A2156942
Style Acreage with Residence,Modular Home
Bedrooms 2
Full Baths 1
Year Built 1976
Lot Size 4.740 Acres
Acres 4.74
Property Description
Location
Province AB
County Clearwater County
Zoning I
Direction N
Rooms
Basement None
Interior
Interior Features Ceiling Fan(s), Laminate Counters
Heating Forced Air, Natural Gas
Cooling None
Flooring Carpet, Laminate
Fireplaces Number 1
Fireplaces Type Living Room, Wood Burning Stove
Inclusions Fridge, Range Hood, Window Coverings Wood Stove, Ceiling Fan
Appliance Range Hood, Refrigerator, Window Coverings
Laundry Laundry Room, Main Level
Exterior
Exterior Feature Garden, Rain Gutters, Storage
Parking Features Double Garage Detached, Off Street, RV Access/Parking
Garage Spaces 2.0
Fence Fenced, Partial
Community Features Fishing, Playground, Schools Nearby, Shopping Nearby
Roof Type Metal
Porch Deck, Enclosed, Front Porch
Exposure E,N,S,W
Total Parking Spaces 10
Building
Lot Description Desert Back, Few Trees, Front Yard, Lawn, Garden, No Neighbours Behind, Landscaped, Open Lot, Rectangular Lot
Dwelling Type Manufactured House
Foundation Piling(s)
Architectural Style Acreage with Residence, Modular Home
Level or Stories One
Structure Type Cedar,Metal Frame
Others
Restrictions None Known
Tax ID 93309184


