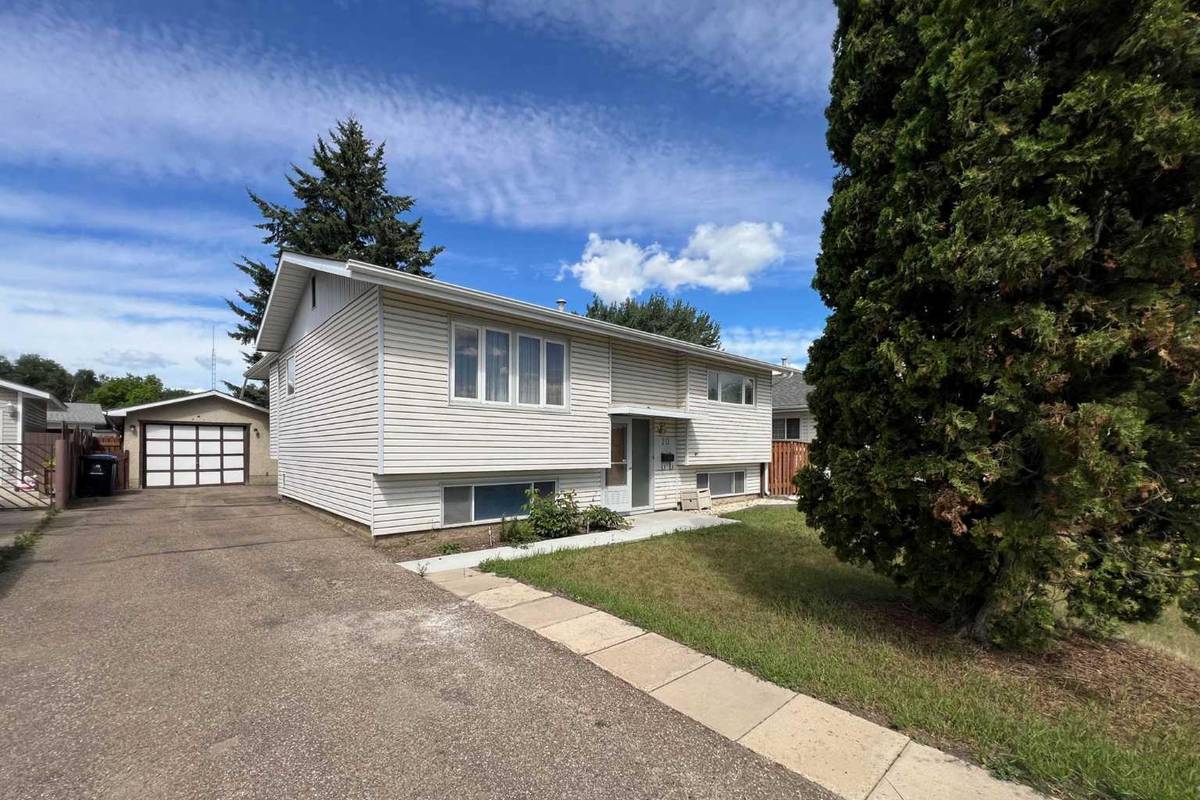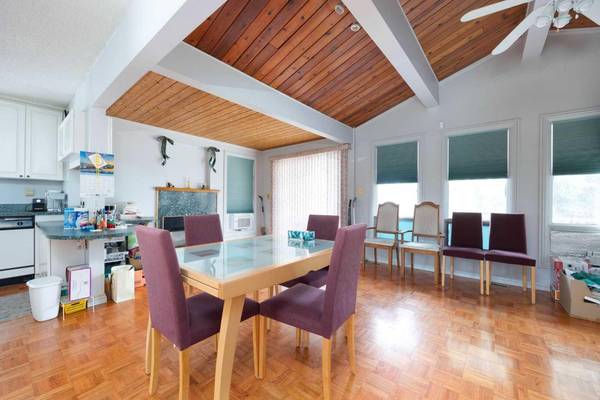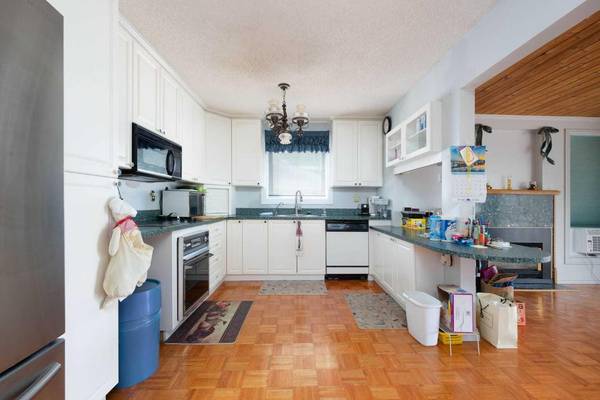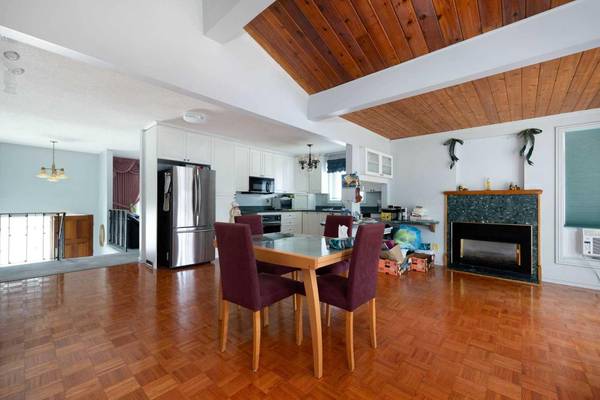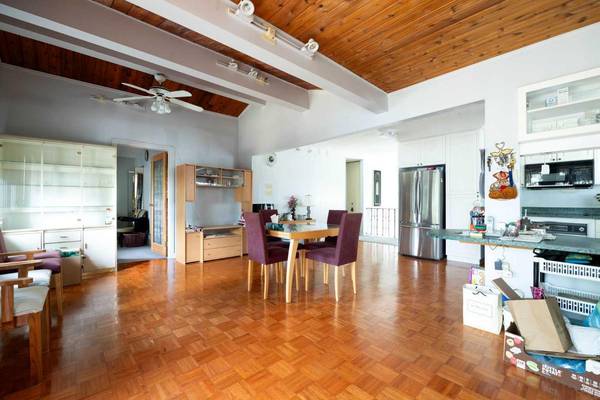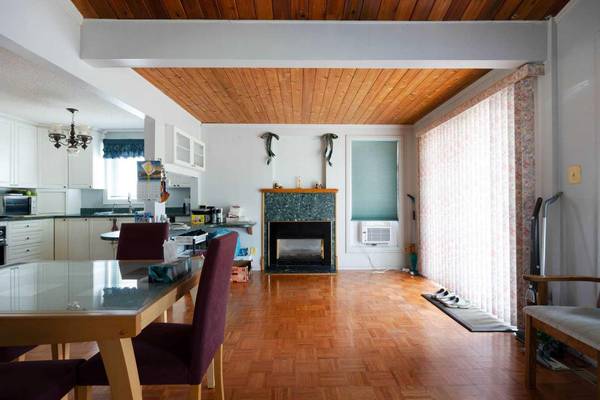
6 Beds
3 Baths
1,367 SqFt
6 Beds
3 Baths
1,367 SqFt
Key Details
Property Type Single Family Home
Sub Type Detached
Listing Status Active
Purchase Type For Sale
Square Footage 1,367 sqft
Price per Sqft $274
Subdivision Downtown
MLS® Listing ID A2154639
Style Bungalow
Bedrooms 6
Full Baths 3
Year Built 1979
Lot Size 6,050 Sqft
Acres 0.14
Property Description
Location
Province AB
County Wood Buffalo
Area Fm Se
Zoning R1
Direction S
Rooms
Basement Finished, Full
Interior
Interior Features See Remarks
Heating Forced Air, Natural Gas
Cooling None
Flooring Carpet, Ceramic Tile, Hardwood
Fireplaces Number 1
Fireplaces Type Gas
Inclusions Fridge, oven, cooktop, OTR microwave, dishwasher, washer and dryer. Home furniture can stay
Appliance Dishwasher, Electric Cooktop, Microwave Hood Fan, Oven, Refrigerator, Washer/Dryer
Laundry In Basement
Exterior
Exterior Feature Other
Parking Features Driveway, Off Street, Single Garage Detached
Garage Spaces 1.0
Fence Fenced
Community Features Schools Nearby, Shopping Nearby
Roof Type Asphalt Shingle
Porch See Remarks
Lot Frontage 55.02
Total Parking Spaces 4
Building
Lot Description Back Yard, Landscaped, Rectangular Lot
Dwelling Type House
Foundation Poured Concrete
Architectural Style Bungalow
Level or Stories One
Structure Type Vinyl Siding
Others
Restrictions None Known
Tax ID 92012323


