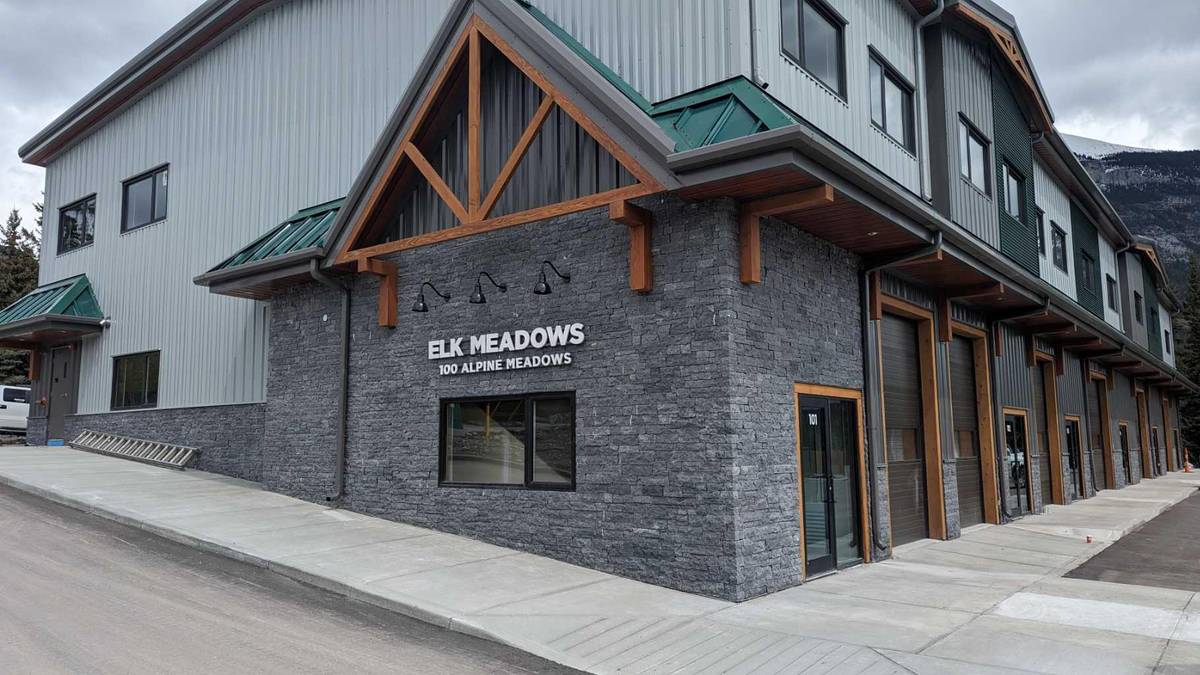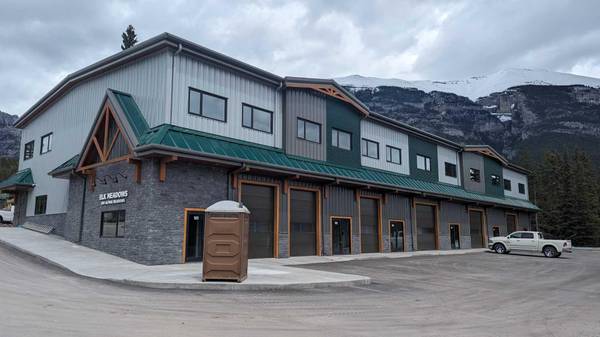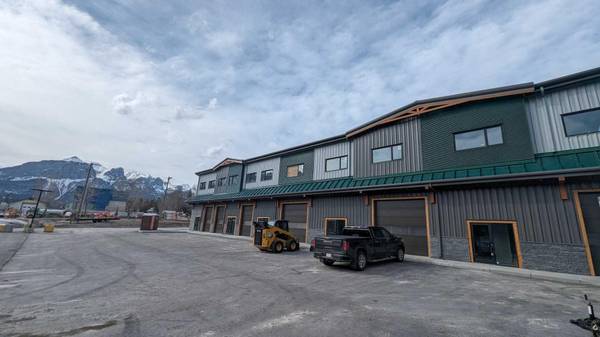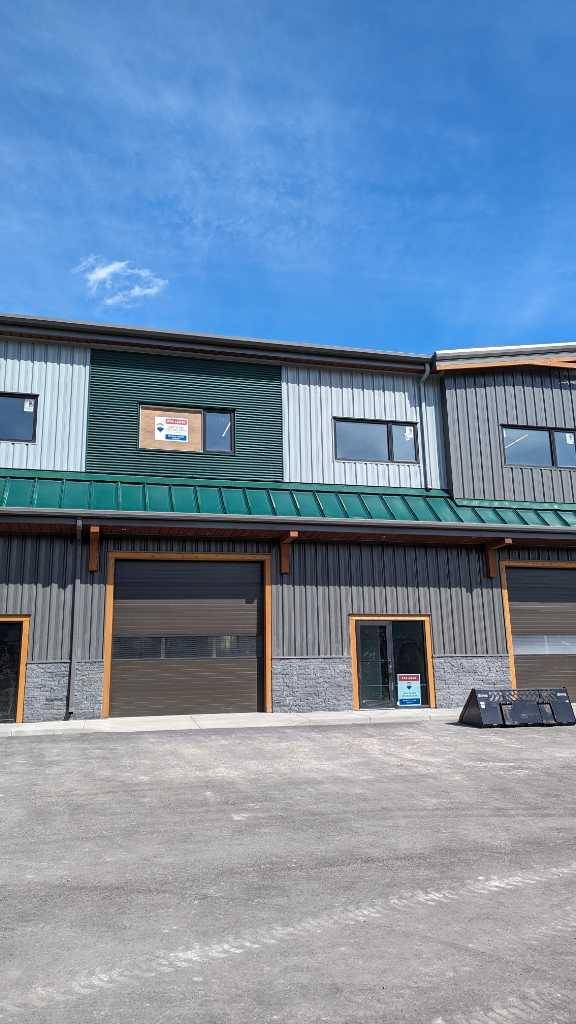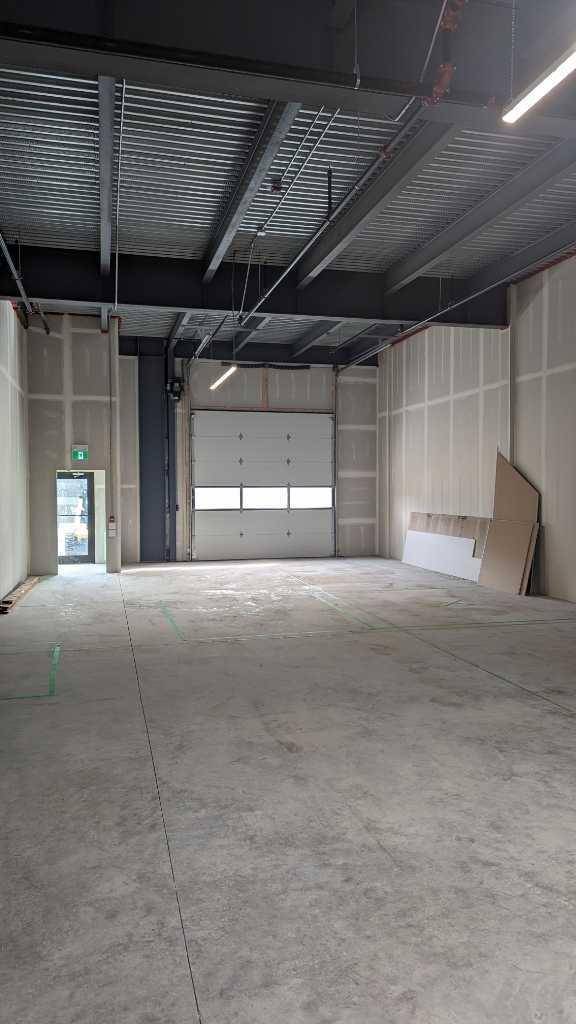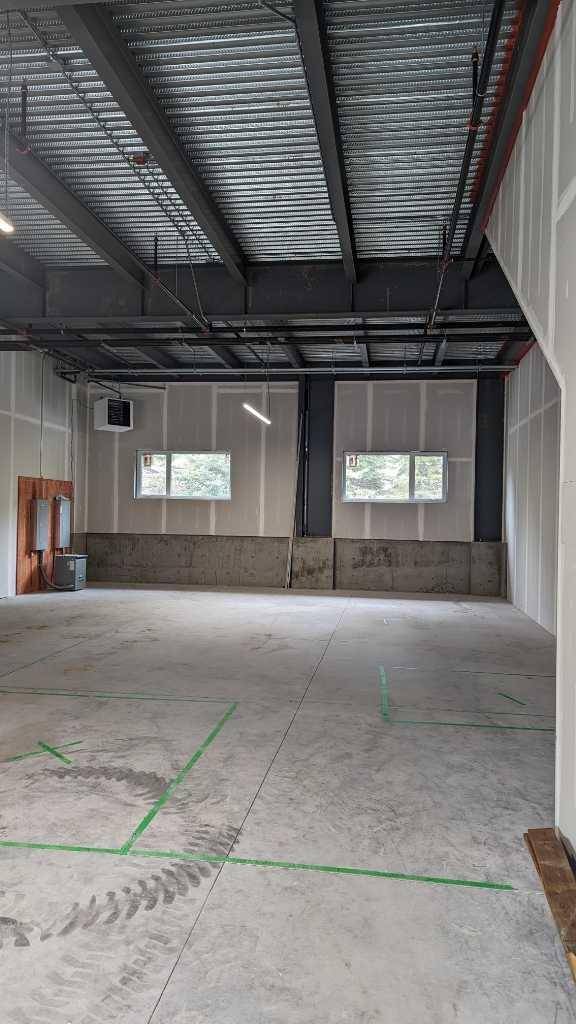REQUEST A TOUR If you would like to see this home without being there in person, select the "Virtual Tour" option and your advisor will contact you to discuss available opportunities.
In-PersonVirtual Tour

$ 23
$ 23
Key Details
Property Type Commercial
Sub Type Industrial
Listing Status Active
Purchase Type For Rent
Subdivision Elk Run
MLS® Listing ID A2154272
Year Built 2024
Property Description
Elk Meadows is Canmore's newest warehouse development that showcases an updated Alpine architecture. With high exposure to Elk Run Boulevard and close proximity to the Trans Canada Hwy it provides quick access to all parts of Canmore and surrounding areas. This is a structural steel building developed on two levels with 2,219 sq ft on the main level and 2,218 sq ft on the 2nd floor. A front drive-in door 12' X 12' allows convenient loading access. The unit has extra power 200A 208V on each floor and on separate meters. Large 8' X 4' windows on the 2nd level provides ample natural lighting for office and administrative users. The bay is well suited for contractors, service companies, administrative use and any type of storage. Tenant Improvement Allowance is negotiable depending on covenant. Available Immediately!
Location
Province AB
County Bighorn No. 8, M.d. Of
Zoning IND-1
Interior
Inclusions See architectural specifications in supplements
Exterior
Roof Type Membrane
Total Parking Spaces 53
Building
Lot Description Level, Paved
Dwelling Type Warehouse
Foundation Poured Concrete
Structure Type See Remarks
Others
Restrictions None Known
Listed by LB Hubbard Realty Group


