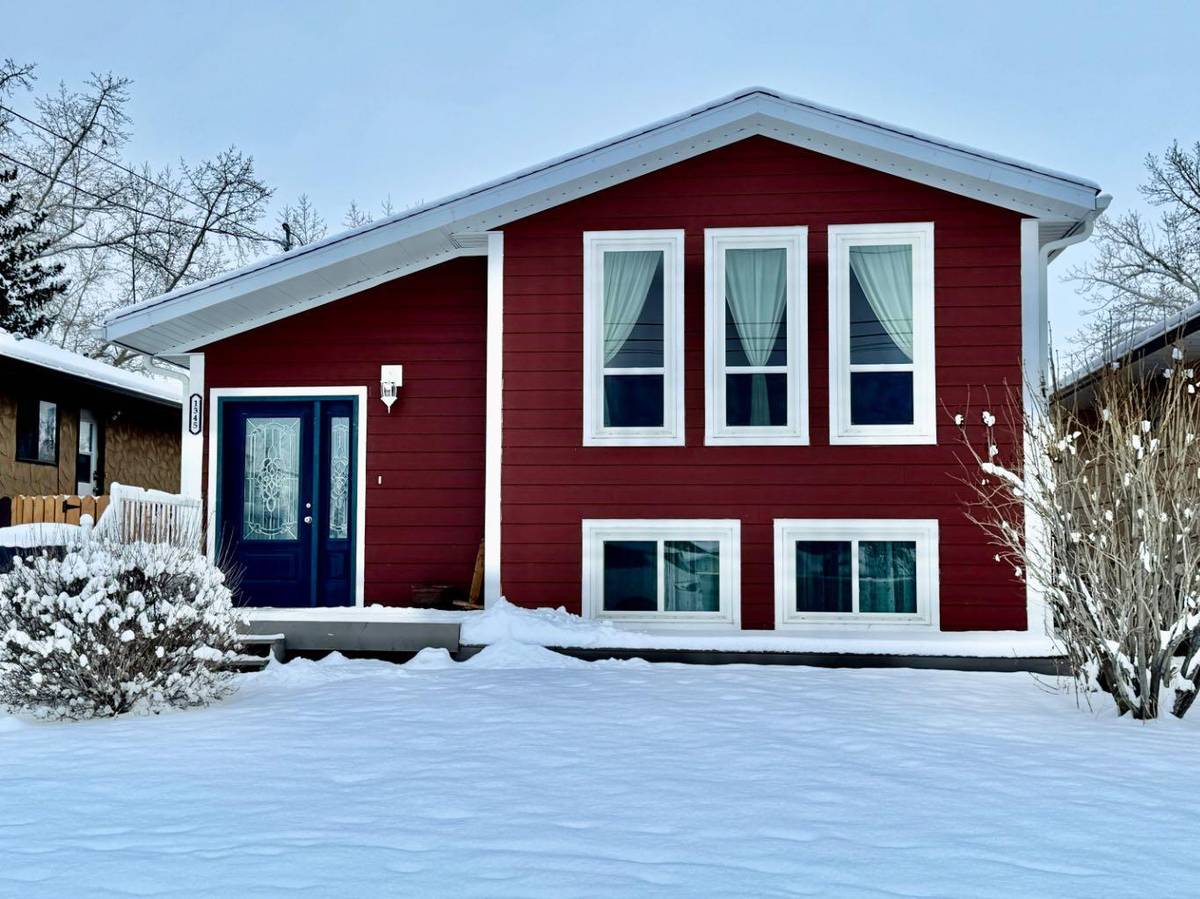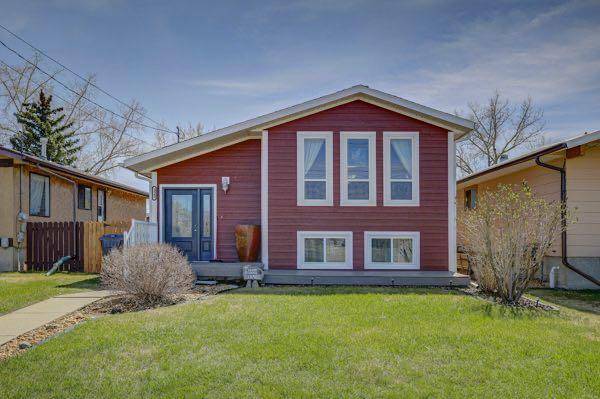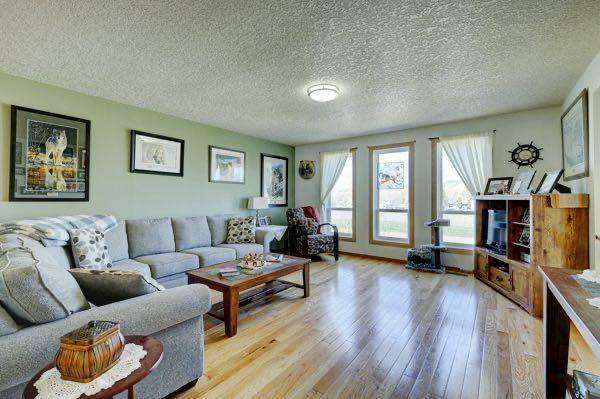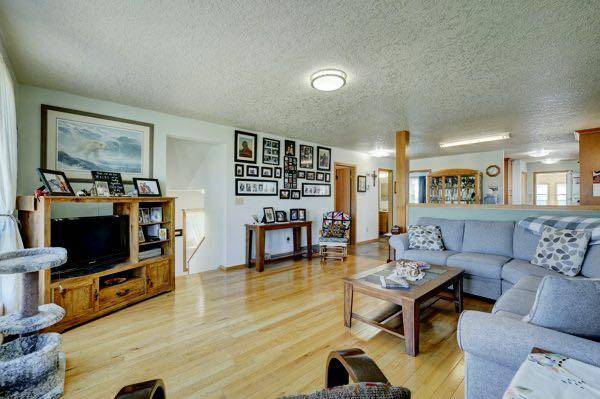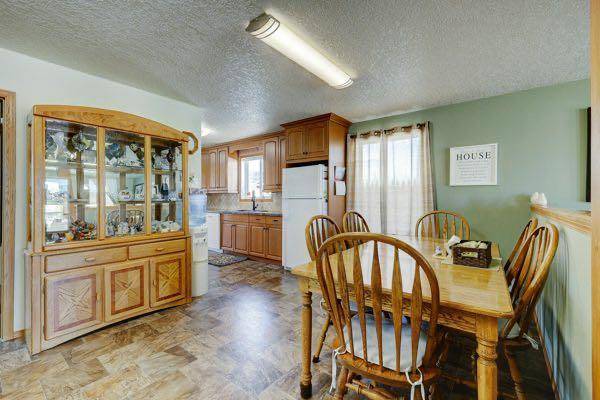
4 Beds
2 Baths
1,272 SqFt
4 Beds
2 Baths
1,272 SqFt
Key Details
Property Type Single Family Home
Sub Type Detached
Listing Status Active
Purchase Type For Sale
Square Footage 1,272 sqft
Price per Sqft $306
Subdivision Newcastle
MLS® Listing ID A2152619
Style Bi-Level
Bedrooms 4
Full Baths 2
Year Built 1992
Lot Size 7,500 Sqft
Acres 0.17
Property Description
Location
Province AB
County Drumheller
Zoning ND
Direction N
Rooms
Basement Finished, Full
Interior
Interior Features Bar
Heating Forced Air
Cooling Central Air
Flooring Hardwood, Linoleum
Inclusions window coverings, light fixtures, garage door opener and remote, piano
Appliance Dishwasher, Electric Stove, Refrigerator, Washer/Dryer
Laundry Main Level
Exterior
Exterior Feature Garden
Parking Features Double Garage Detached
Garage Spaces 2.0
Fence Fenced
Community Features Sidewalks, Street Lights
Roof Type Asphalt Shingle
Porch Deck
Lot Frontage 37.5
Total Parking Spaces 2
Building
Lot Description Back Lane, Back Yard
Dwelling Type House
Foundation Wood
Architectural Style Bi-Level
Level or Stories Bi-Level
Structure Type Wood Frame
Others
Restrictions None Known


