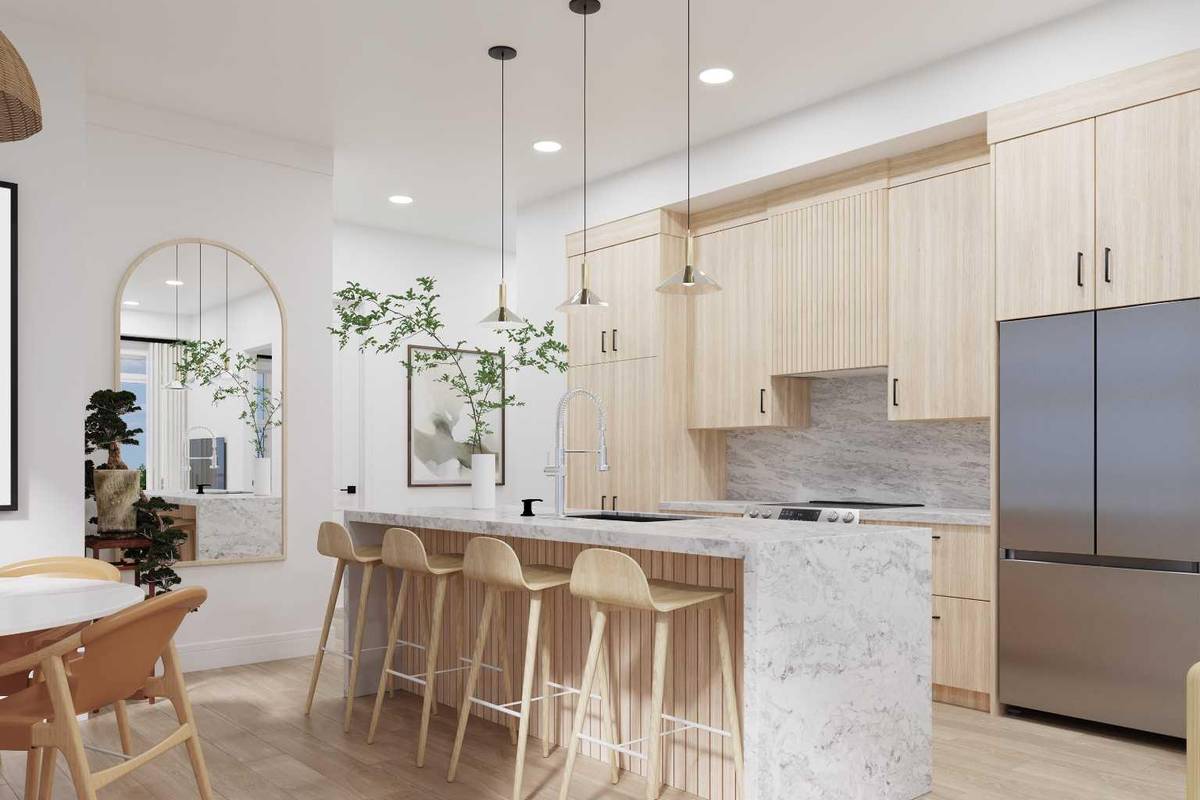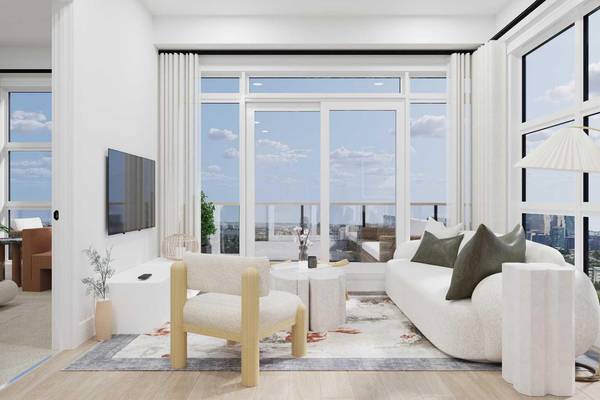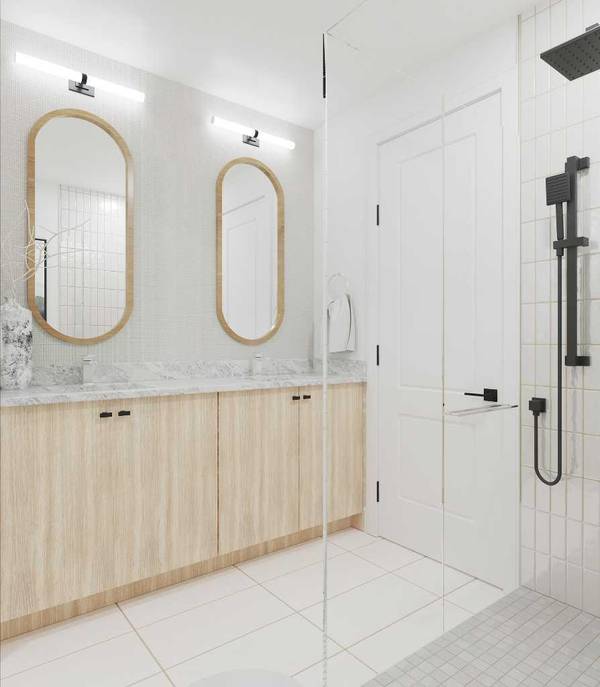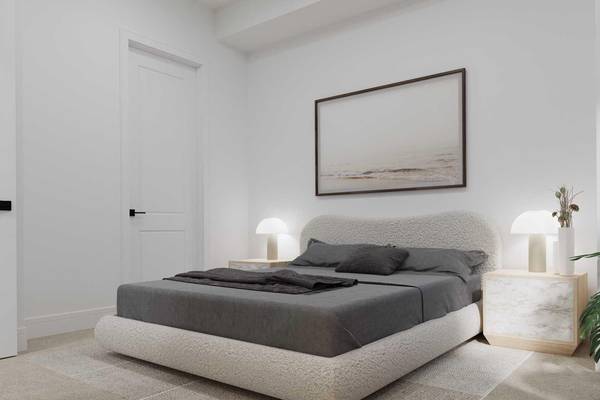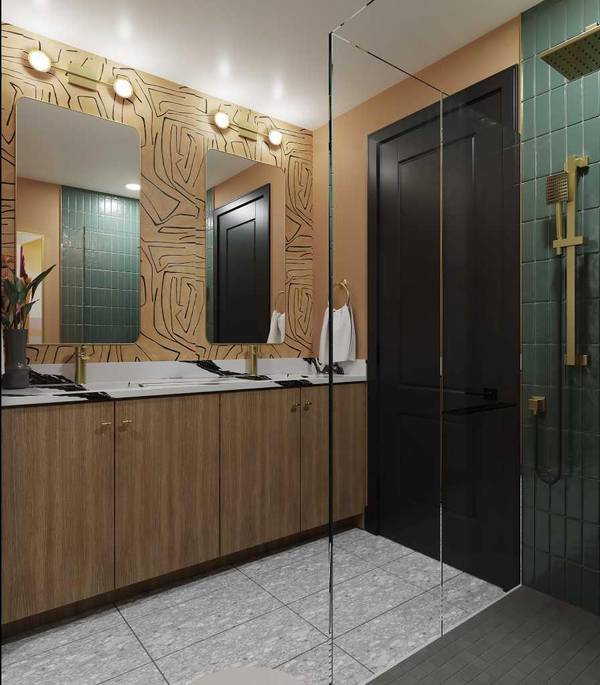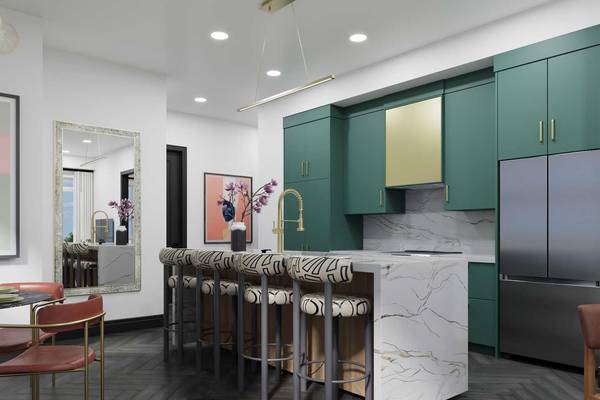
2 Beds
2 Baths
846 SqFt
2 Beds
2 Baths
846 SqFt
Key Details
Property Type Condo
Sub Type Apartment
Listing Status Active
Purchase Type For Sale
Square Footage 846 sqft
Price per Sqft $725
Subdivision University District
MLS® Listing ID A2152466
Style Apartment
Bedrooms 2
Full Baths 2
Condo Fees $568/mo
Property Description
Location
Province AB
County Calgary
Area Cal Zone Nw
Zoning TBD
Direction S
Interior
Interior Features Chandelier, Kitchen Island, No Animal Home, No Smoking Home, Open Floorplan, Quartz Counters
Heating Baseboard
Cooling Rough-In
Flooring Carpet, Tile, Vinyl
Appliance Dishwasher, Electric Stove, Microwave, Refrigerator, Washer/Dryer, Window Coverings
Laundry In Unit
Exterior
Exterior Feature Balcony, BBQ gas line
Parking Features Parkade, Underground
Community Features Park, Schools Nearby, Shopping Nearby, Sidewalks, Street Lights
Amenities Available Bicycle Storage, Community Gardens, Elevator(s), Secured Parking, Visitor Parking
Porch Balcony(s)
Exposure NE
Total Parking Spaces 1
Building
Dwelling Type Low Rise (2-4 stories)
Story 4
Architectural Style Apartment
Level or Stories Single Level Unit
Structure Type Concrete,Wood Frame
New Construction Yes
Others
HOA Fee Include Common Area Maintenance,Heat,Insurance,Maintenance Grounds,Professional Management,Reserve Fund Contributions,Sewer,Snow Removal,Trash,Water
Restrictions None Known
Pets Allowed Yes


