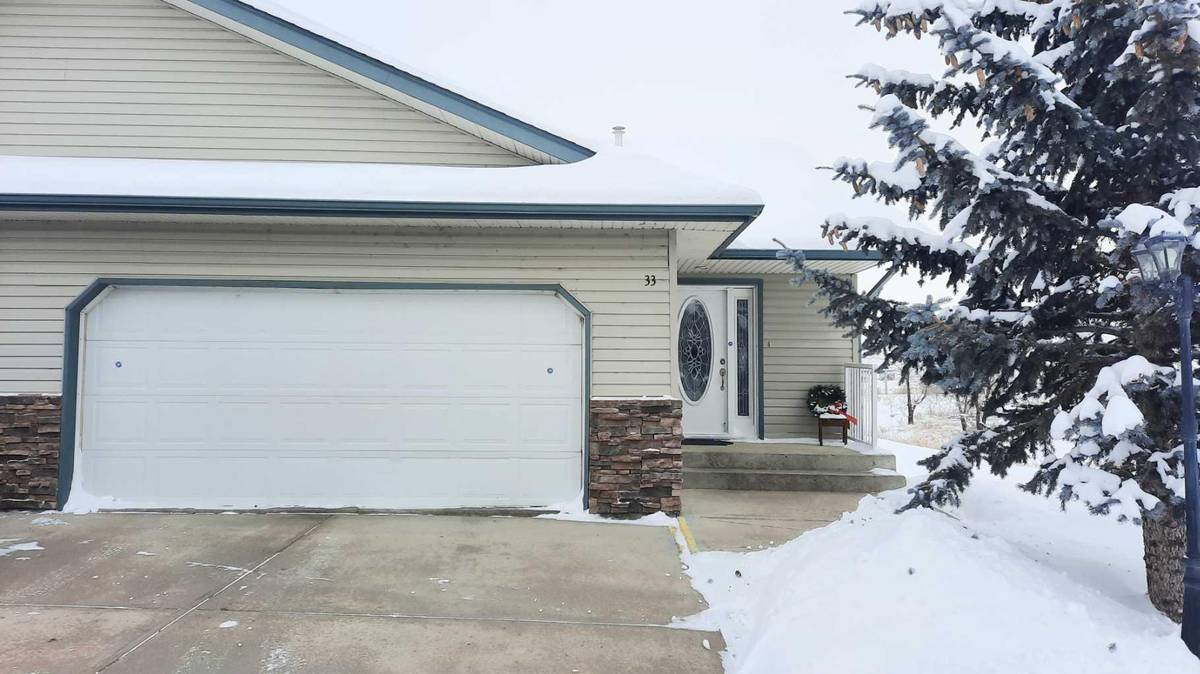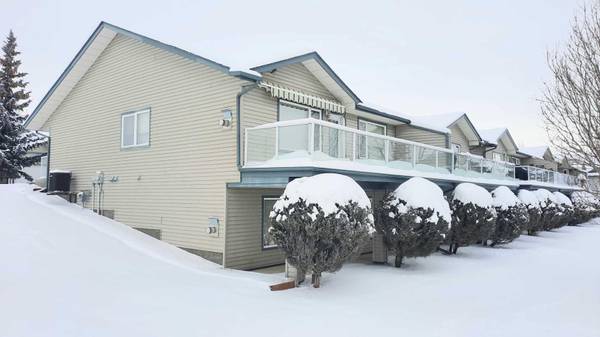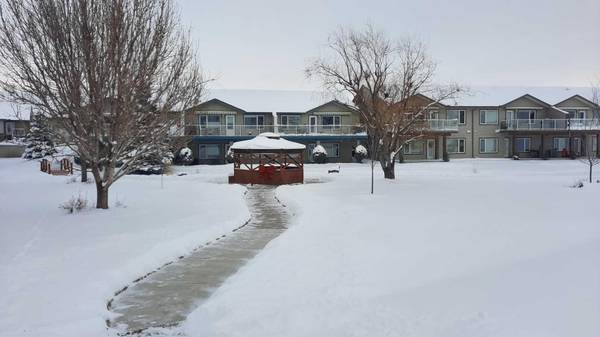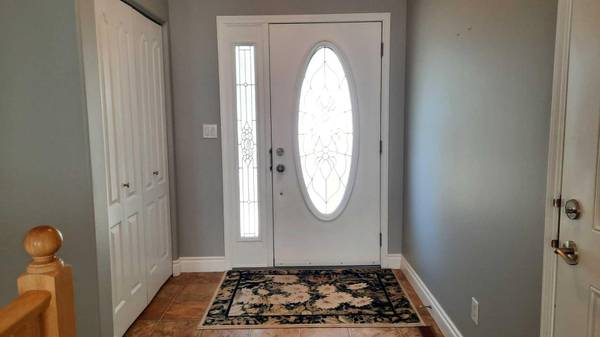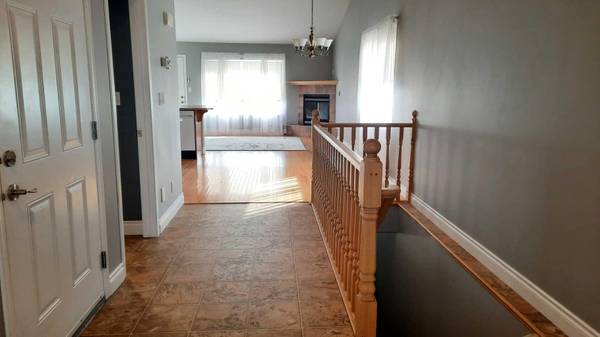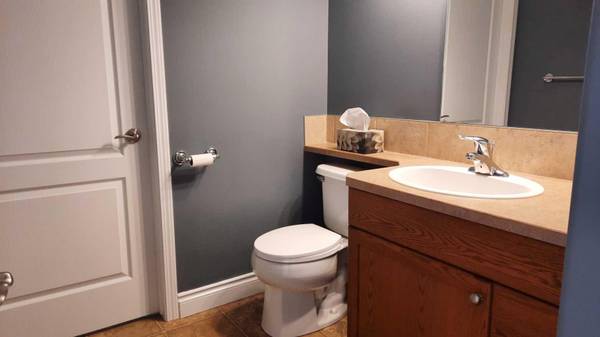
2 Beds
3 Baths
998 SqFt
2 Beds
3 Baths
998 SqFt
Key Details
Property Type Multi-Family
Sub Type Semi Detached (Half Duplex)
Listing Status Active
Purchase Type For Sale
Square Footage 998 sqft
Price per Sqft $410
Subdivision Riverview Park
MLS® Listing ID A2151230
Style Bungalow,Side by Side
Bedrooms 2
Full Baths 2
Half Baths 1
Condo Fees $150/mo
Year Built 2006
Lot Size 3,002 Sqft
Acres 0.07
Property Description
Location
Province AB
County Drumheller
Zoning ND
Direction W
Rooms
Basement Finished, Full, Walk-Out To Grade
Interior
Interior Features Chandelier, High Ceilings, No Animal Home, No Smoking Home, Open Floorplan, Walk-In Closet(s)
Heating In Floor
Cooling Central Air
Flooring Carpet, Hardwood
Fireplaces Number 2
Fireplaces Type Basement, Gas, Living Room, Mantle, Tile
Inclusions Fridge, Stove, Dishwasher, Microwave, Washer, Dryer, Window Coverings, AC, Central Vac, Garage heater and Shelves.
Appliance Dishwasher, Electric Stove, Freezer, Microwave, Refrigerator, Washer/Dryer
Laundry Main Level
Exterior
Exterior Feature Awning(s), Balcony
Parking Features Double Garage Attached, Garage Door Opener, Off Street, Parking Pad
Garage Spaces 2.0
Fence None
Community Features Shopping Nearby, Walking/Bike Paths
Amenities Available Gazebo
Roof Type Asphalt Shingle
Porch Balcony(s), Patio
Lot Frontage 32.09
Total Parking Spaces 2
Building
Lot Description Backs on to Park/Green Space
Dwelling Type Duplex
Foundation Poured Concrete
Architectural Style Bungalow, Side by Side
Level or Stories One
Structure Type Vinyl Siding
Others
HOA Fee Include Maintenance Grounds,Snow Removal
Restrictions Adult Living
Tax ID 91270635
Pets Allowed Yes


