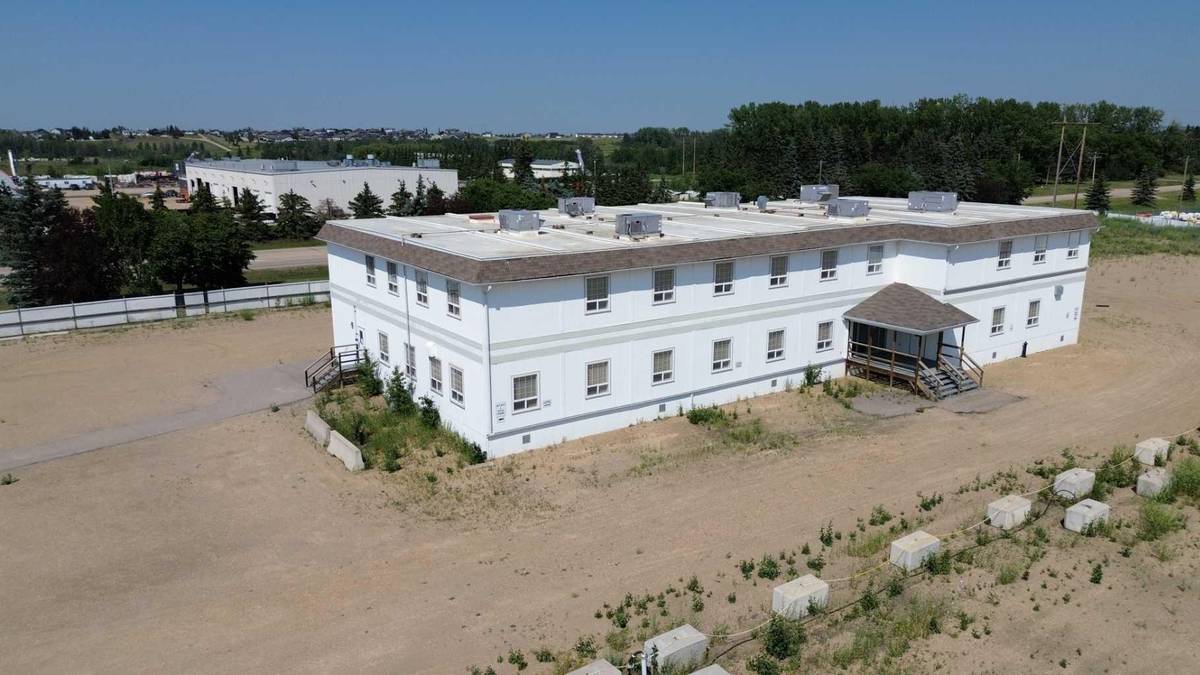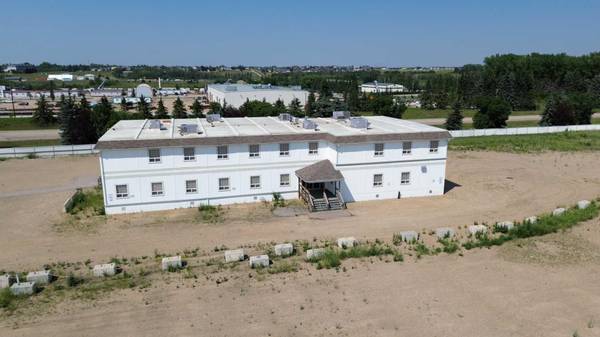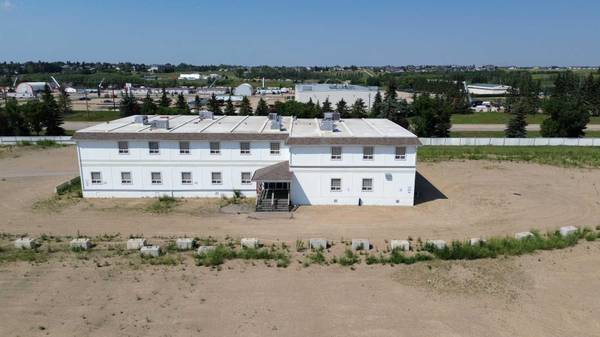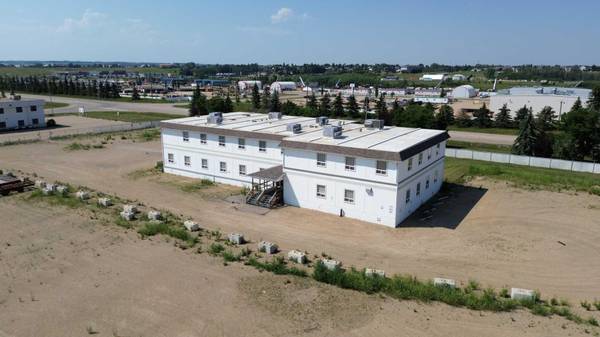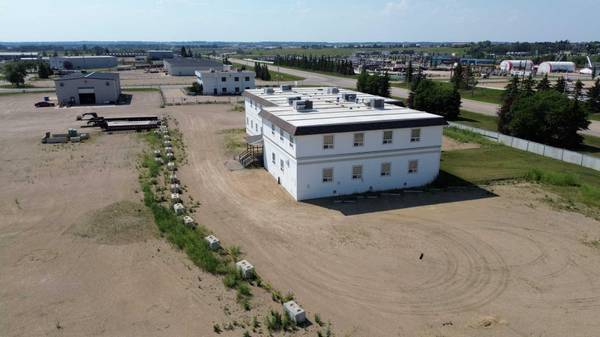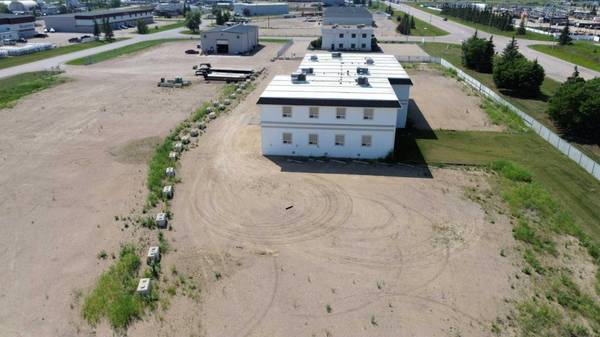REQUEST A TOUR If you would like to see this home without being there in person, select the "Virtual Tour" option and your agent will contact you to discuss available opportunities.
In-PersonVirtual Tour

$ 1,500,000
Est. payment | /mo
3.35 Acres Lot
$ 1,500,000
Est. payment | /mo
3.35 Acres Lot
Key Details
Property Type Commercial
Sub Type Office
Listing Status Active
Purchase Type For Sale
Subdivision Burbank Industrial Park
MLS® Listing ID A2149657
Year Built 2008
Lot Size 3.350 Acres
Acres 3.35
Property Description
This property comprises of a 16,420 SF Office Building on 3.35 Acres in Burbank Industrial Park. The interior of the main floor is laid out with a reception area as you enter the South doors to the building. Immediately to the right of the reception area is a large training room set up with a couple of office adjoining the training area. The remainder of the main floor is set up with office area and demised working areas. In addition the is server room, utility room, large storage room with large fire proof filing cabinets, bathrooms and a kitchenette area.*Note - This a Modular Construction set up as a training and administration center. The building includes a Roof Mounted HVAC System along with A/C. Located within the Burbank Industrial Park, situated between Red Deer and Blackfalds. Property is fully fenced with privacy screening along Highway 597. This area has excellent yard compaction and drainage. There is also a 40'x80' Bio-Tech Storage building with a man door and a 14'X16' overhead door. The flooring for the apron and inside are steel edged rig mats which are in good shape. Located within 20 minutes or less to Prentiss and Joffre gas plants, close to all main Central Alberta Industrial Parks. Only minutes to have excellent access to all major highways, including: QEII, Highway 2A, and Highway 597. Lacombe County “Business Industrial District” allows for a variety of suitable uses. This can also be purchased with listing A2149627 as a package.
Location
Province AB
County Lacombe County
Zoning I-BI
Interior
Heating Forced Air, Natural Gas
Cooling Central Air
Inclusions 40x80 Bio-Tech Shelter with overhead door, man door. Rig mats flooring.
Exterior
Roof Type Tar/Gravel
Building
Dwelling Type Low Rise (2-4 stories)
Foundation Piling(s)
Structure Type Wood Frame,Wood Siding
Others
Restrictions None Known
Tax ID 92232202
Listed by Royal LePage Lifestyles Realty


