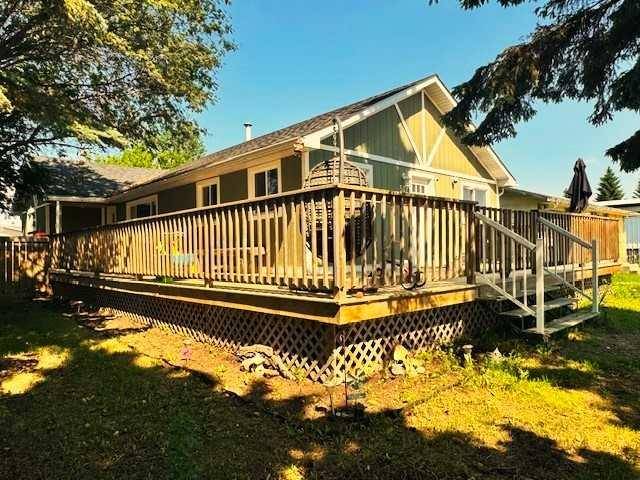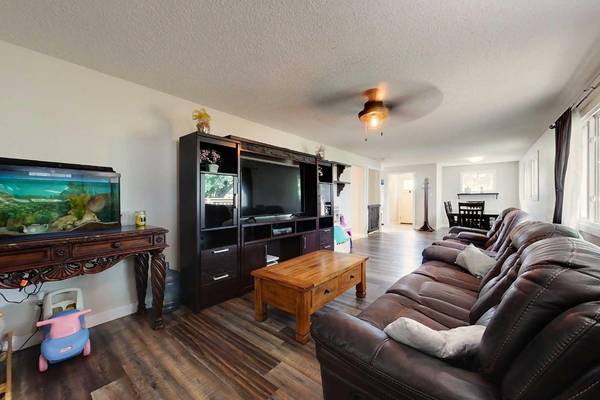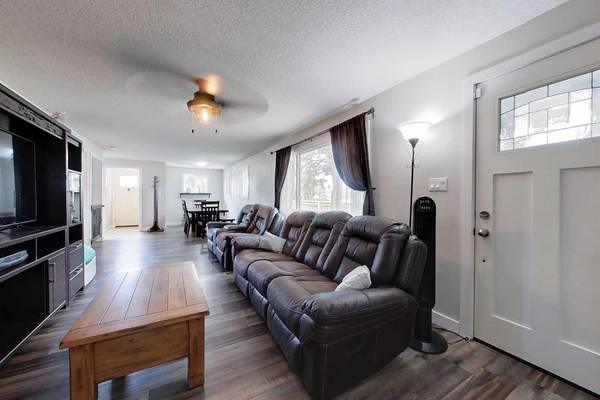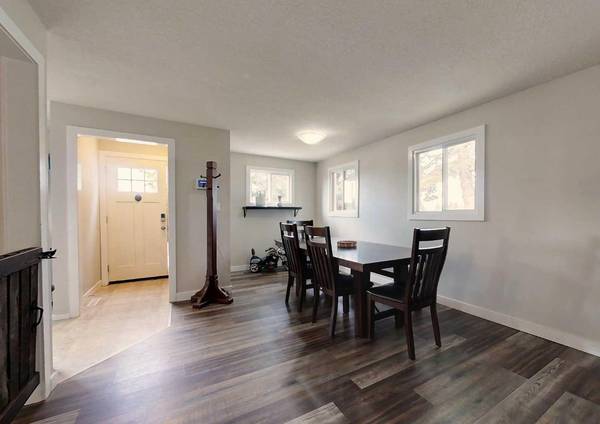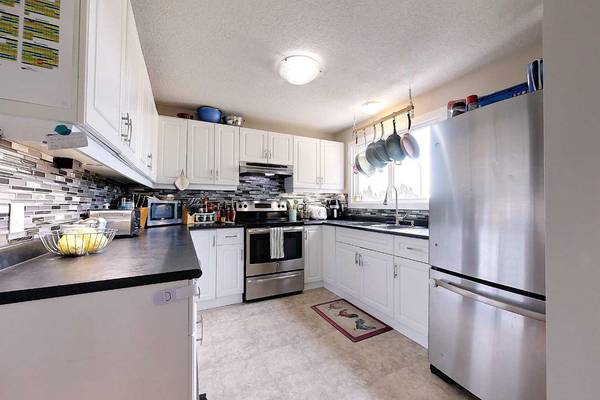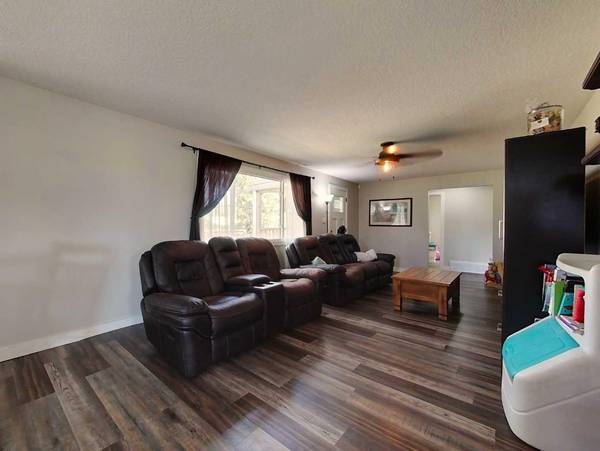
5 Beds
2 Baths
1,347 SqFt
5 Beds
2 Baths
1,347 SqFt
Key Details
Property Type Single Family Home
Sub Type Detached
Listing Status Active
Purchase Type For Sale
Square Footage 1,347 sqft
Price per Sqft $241
MLS® Listing ID A2147634
Style Bungalow
Bedrooms 5
Full Baths 2
Year Built 1960
Lot Size 5,988 Sqft
Acres 0.14
Property Description
Location
Province AB
County Lesser Slave River No. 124, M.d. Of
Zoning R1
Direction NW
Rooms
Basement Finished, Full
Interior
Interior Features Ceiling Fan(s), Laminate Counters
Heating Forced Air, Natural Gas
Cooling None
Flooring Carpet, Laminate, Linoleum
Inclusions Shed
Appliance Dishwasher, Dryer, Electric Range, Range Hood, Refrigerator, Washer
Laundry Laundry Room, Main Level
Exterior
Exterior Feature Private Yard
Parking Features Gravel Driveway, Off Street
Fence Fenced
Community Features Airport/Runway, Clubhouse, Fishing, Golf, Lake, Park, Playground, Pool, Schools Nearby, Shopping Nearby, Sidewalks, Street Lights, Tennis Court(s), Walking/Bike Paths
Utilities Available Cable Available, Electricity Connected, Natural Gas Connected, Garbage Collection, Phone Available, Sewer Connected, Water Connected
Roof Type Asphalt Shingle
Porch Deck, Wrap Around
Lot Frontage 50.0
Total Parking Spaces 2
Building
Lot Description Back Yard, Corner Lot, Lawn, Many Trees, Street Lighting, Rectangular Lot
Dwelling Type House
Foundation Poured Concrete
Architectural Style Bungalow
Level or Stories One
Structure Type Wood Frame,Wood Siding
Others
Restrictions None Known
Tax ID 81691205


