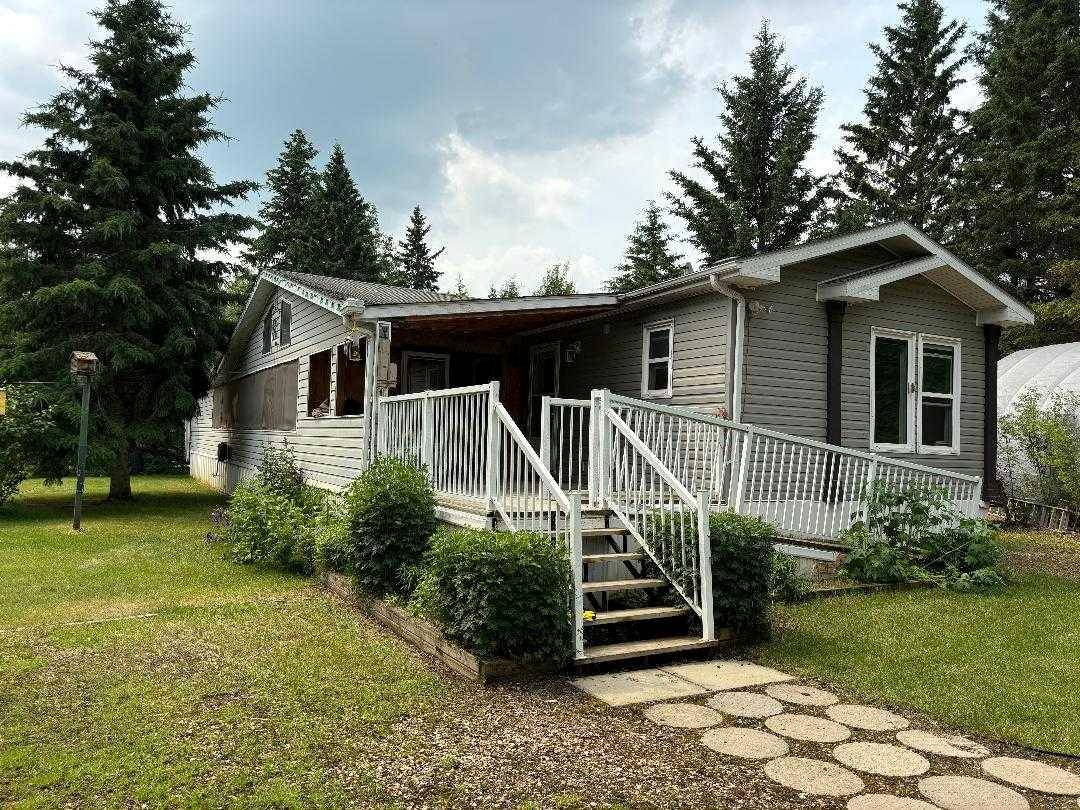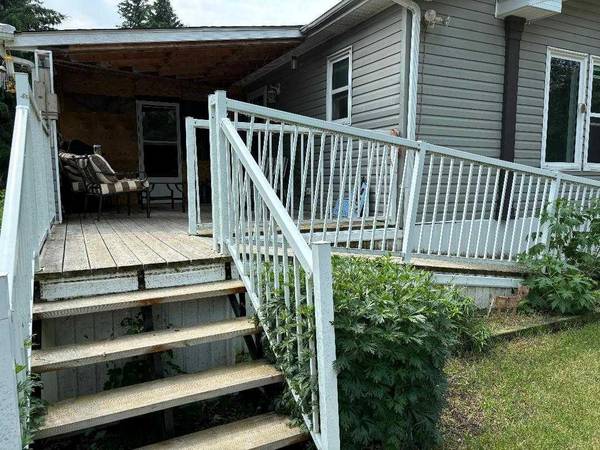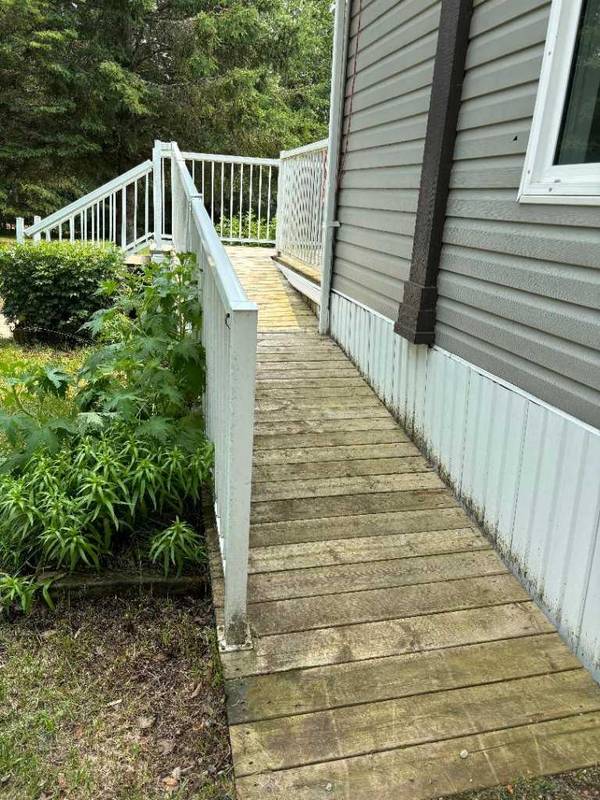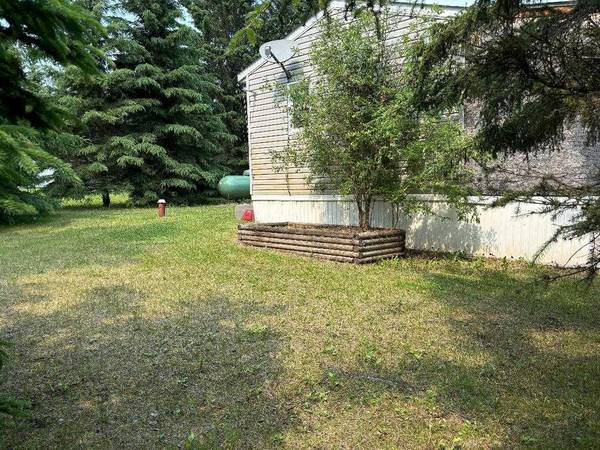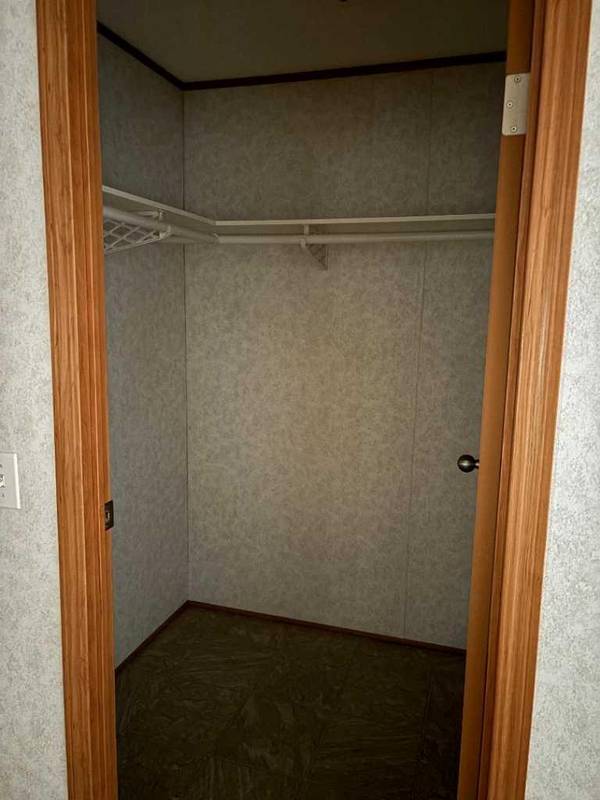
3 Beds
2 Baths
1,195 SqFt
3 Beds
2 Baths
1,195 SqFt
Key Details
Property Type Mobile Home
Sub Type Mobile
Listing Status Active
Purchase Type For Sale
Square Footage 1,195 sqft
Price per Sqft $217
Subdivision Wandering River
MLS® Listing ID A2146667
Style Single Wide Mobile Home
Bedrooms 3
Full Baths 2
Year Built 2008
Lot Size 0.496 Acres
Acres 0.5
Property Description
Location
Province AB
County Athabasca County
Interior
Interior Features Ceiling Fan(s), Jetted Tub, Laminate Counters, Open Floorplan, Pantry, Soaking Tub, Storage, Tankless Hot Water, Walk-In Closet(s)
Heating Forced Air, Propane
Flooring Linoleum
Inclusions 3 storage tents.
Appliance Dishwasher, Electric Water Heater, Freezer, Microwave, Washer/Dryer, Water Softener
Laundry Laundry Room
Exterior
Exterior Feature Barbecue, Private Yard, Storage
Parking Features Carport, Driveway
Garage Spaces 1.0
Community Features Clubhouse, Golf, Schools Nearby, Shopping Nearby
Utilities Available Electricity Connected, Propane, Sewer Connected, Water Connected
Roof Type Asphalt Shingle
Accessibility Accessible Approach with Ramp, Accessible Bedroom, Accessible Central Living Area, Accessible Closets, Accessible Common Area, Accessible Doors, Accessible Entrance, Accessible Full Bath, Accessible Kitchen, No Stairs/One Level
Porch Deck, Enclosed, Screened
Total Parking Spaces 3
Building
Lot Description Back Yard, Close to Clubhouse, Corner Lot, Few Trees, Front Yard, Lawn, Landscaped, On Golf Course
Dwelling Type Manufactured House
Foundation Wood
Sewer Mound Septic
Water Well
Architectural Style Single Wide Mobile Home
Level or Stories One
Structure Type Aluminum Siding ,Wood Frame
Others
Restrictions Easement Registered On Title


