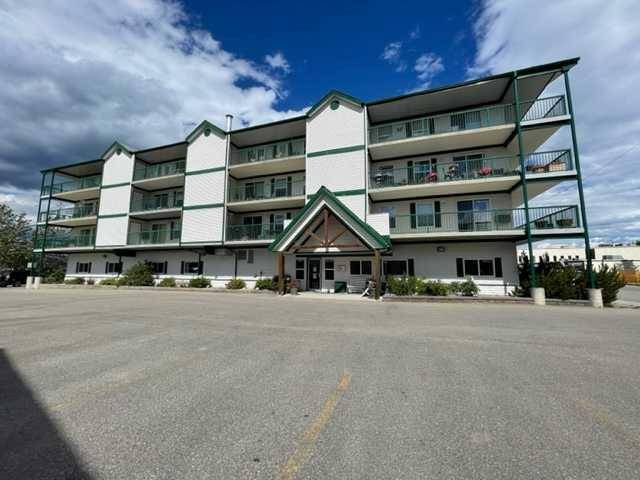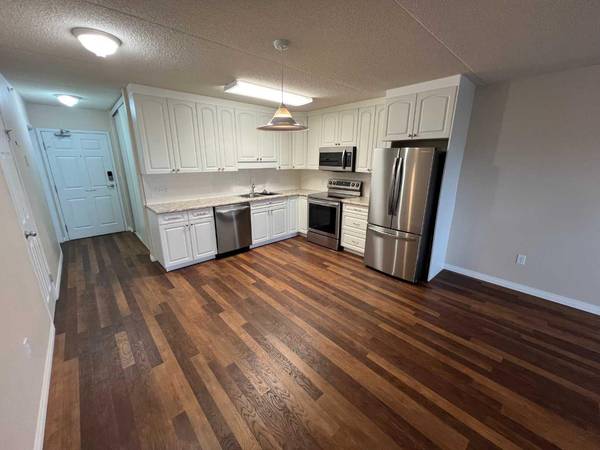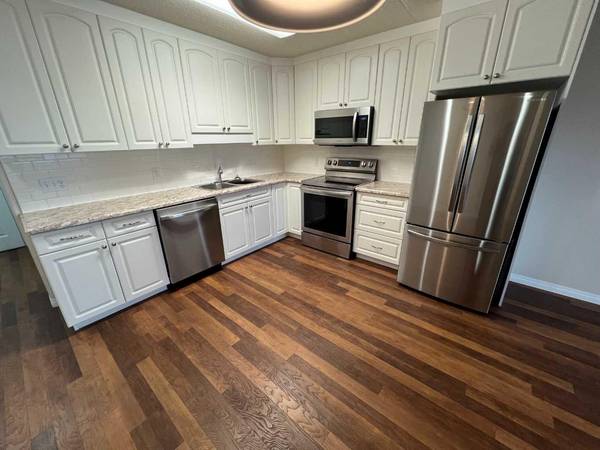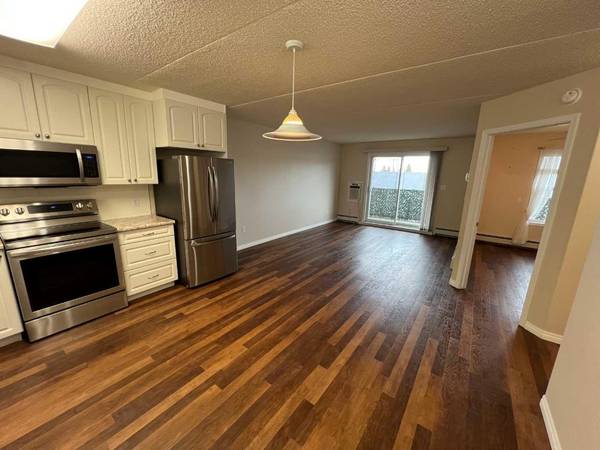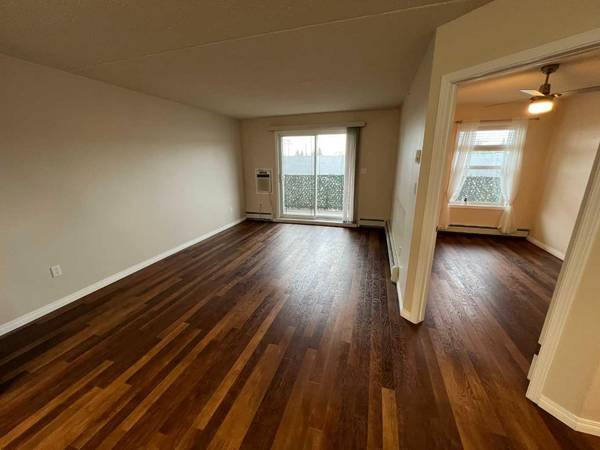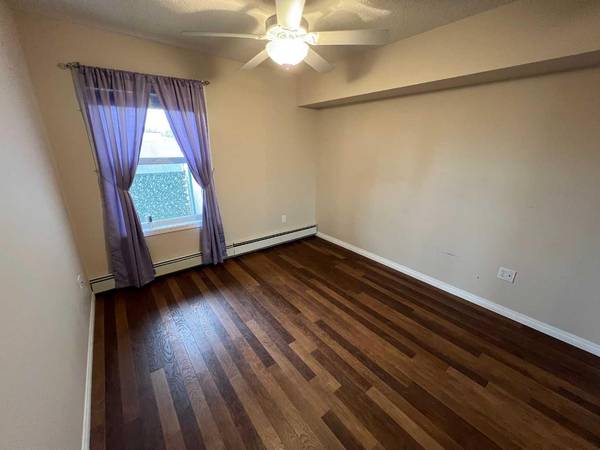
2 Beds
1 Bath
785 SqFt
2 Beds
1 Bath
785 SqFt
Key Details
Property Type Condo
Sub Type Apartment
Listing Status Active
Purchase Type For Sale
Square Footage 785 sqft
Price per Sqft $280
Subdivision Mountain View
MLS® Listing ID A2139319
Style Low-Rise(1-4)
Bedrooms 2
Full Baths 1
Condo Fees $451/mo
Year Built 2007
Property Description
Discover the perfect blend of comfort and convenience with this beautiful 2-bedroom condo, designed for adults 45 and older. Located on the second floor, this east-facing center unit offers a private balcony shielded from the wind, ensuring a peaceful outdoor space. Recent upgrades include new flooring throughout and modern stainless steel kitchen appliances, providing a contemporary touch to this charming home. The condo features two spacious bedrooms and a full bathroom. Residents enjoy a range of common amenities, including a heated parkade, a community kitchen, a dining room, and a lounge area perfect for hosting large gatherings or family events. Situated in a prime location, the condo is within walking distance of excellent restaurants and the vibrant Green Square shopping district, offering both convenience and a lively neighborhood atmosphere. This unit is also an excellent investment opportunity, as long-term rentals are permitted in the building. Don't miss out on this chance to secure affordable, worry-free living in a desirable community.
Location
Province AB
County Yellowhead County
Zoning C-NOD
Direction E
Interior
Interior Features Ceiling Fan(s)
Heating Baseboard, Boiler, Hot Water, Natural Gas
Cooling Wall Unit(s)
Flooring Laminate
Inclusions NONE
Appliance Dishwasher, Dryer, Microwave Hood Fan, Range, Refrigerator, Wall/Window Air Conditioner, Washer, Window Coverings
Laundry In Unit, Laundry Room
Exterior
Exterior Feature Balcony
Parking Features Assigned, Enclosed, Heated Garage, Parkade, Secured
Garage Spaces 1.0
Fence None
Community Features Shopping Nearby, Sidewalks, Street Lights
Amenities Available Elevator(s), Party Room, Recreation Room, Secured Parking, Snow Removal, Visitor Parking
Roof Type Asphalt Shingle
Porch Balcony(s)
Exposure E
Total Parking Spaces 1
Building
Dwelling Type Low Rise (2-4 stories)
Story 4
Architectural Style Low-Rise(1-4)
Level or Stories Single Level Unit
Structure Type Concrete,Vinyl Siding,Wood Frame
Others
HOA Fee Include Common Area Maintenance,Heat,Insurance,Reserve Fund Contributions,Snow Removal
Restrictions Adult Living,Pets Not Allowed
Tax ID 56527098
Pets Allowed No


