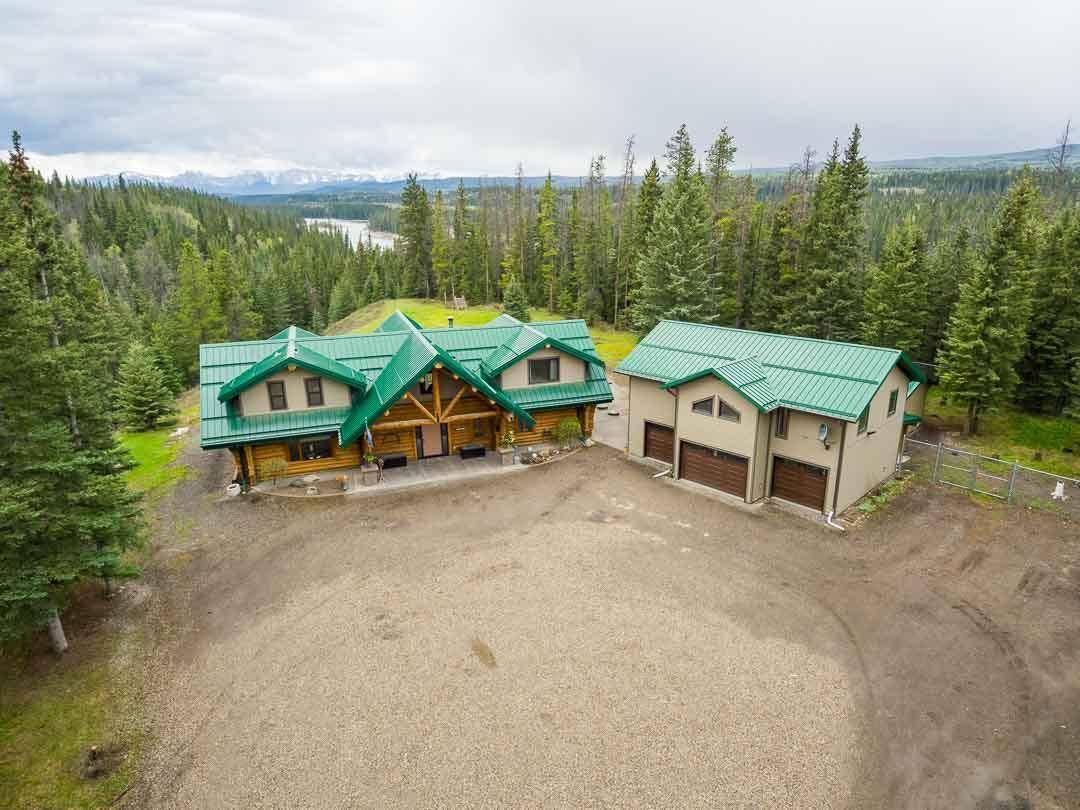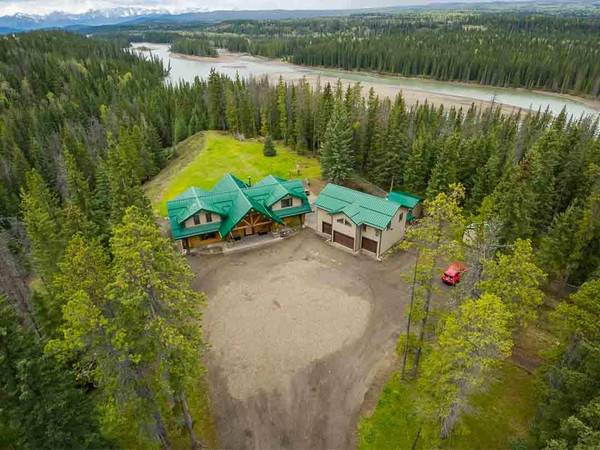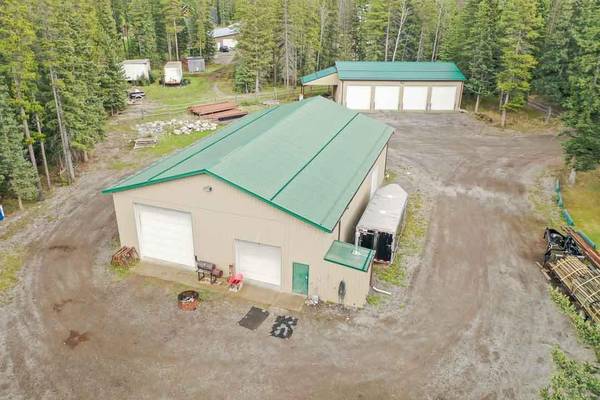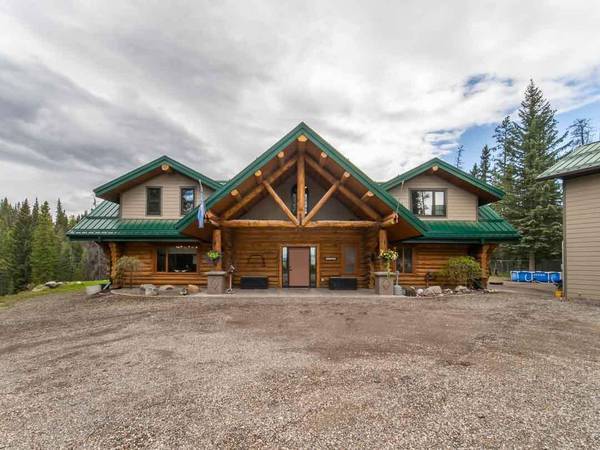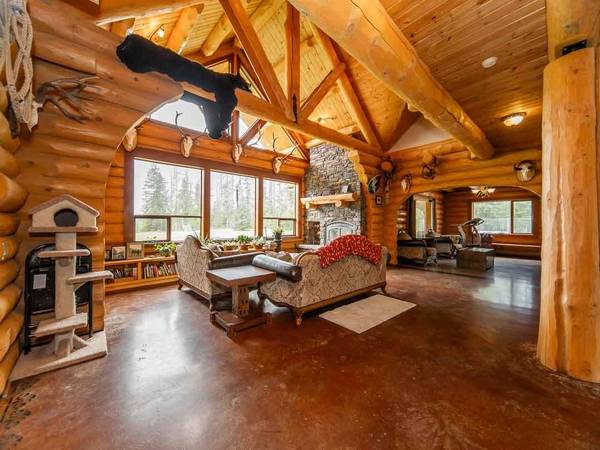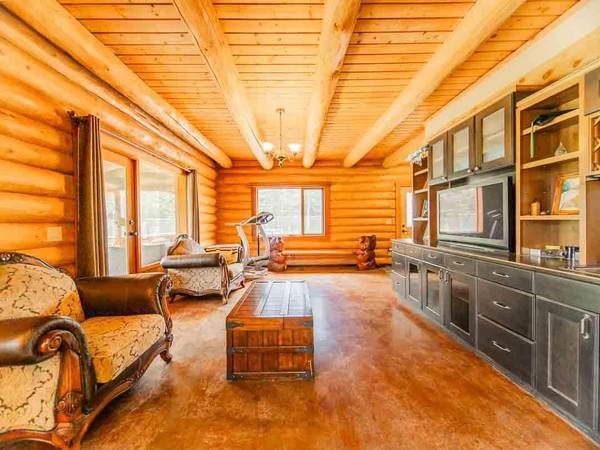
3 Beds
3 Baths
2,754 SqFt
3 Beds
3 Baths
2,754 SqFt
Key Details
Property Type Single Family Home
Sub Type Detached
Listing Status Active
Purchase Type For Sale
Square Footage 2,754 sqft
Price per Sqft $653
MLS® Listing ID A2133583
Style 2 Storey,Acreage with Residence
Bedrooms 3
Full Baths 2
Half Baths 1
Year Built 2004
Lot Size 5.000 Acres
Acres 5.0
Property Description
SHOP #2: 40 X 60 Feet (2,400 Sq. Ft), with 4 bays and equipped with 14' high ceilings, 4 - 12 Foot doors, making it ideal for multiple uses. Sturdy 2 X 6 construction, In-Floor heating system and boiler. A large covered area along the side for additional storage needs.
DETACHED GARAGE: 38 X 24, with storage, laundry room, In - Floor heat, New siding, 3 - 8 Foot doors, perfect for multiple vehicles. As an extra bonus upstairs of the garage is a 968 square foot, 2 bedroom suite. Featuring a Kitchen, fireplace, and a full bathroom.
HOUSE: Open concept layout that seamlessly connects the various living spaces, an entertaining area complete with a wet bar, and leading into the main living room with a wood fireplace, and huge windows showcasing the private setting and mountain views. The kitchen comes equipped with a spacious island, gas stove, all appliances, pull out pantry, and a dining room. A powder room, and utility room complete the main floor. Heading upstairs you will find the primary bedroom, with a renovated ensuite, and private patio to sit out on. 2 more bedrooms, full bathroom and laundry. New windows upstairs, new siding, and treated exterior in 2023.
Location
Province AB
County Yellowhead County
Zoning ERRD
Direction S
Rooms
Basement None
Interior
Interior Features Bar, Beamed Ceilings, High Ceilings, Kitchen Island, Natural Woodwork, Soaking Tub, Vaulted Ceiling(s), Walk-In Closet(s)
Heating Forced Air
Cooling None
Flooring Carpet, Concrete, Wood
Fireplaces Number 1
Fireplaces Type Wood Burning
Inclusions HOIST, CAR LIFT, AIR COMPRESSOR,
Appliance Dishwasher, Range Hood, Refrigerator, Stove(s), Washer/Dryer, Window Coverings
Laundry Main Level, Multiple Locations
Exterior
Exterior Feature BBQ gas line, Fire Pit, Kennel, Private Yard, Storage
Parking Features Covered, Drive Through, Driveway, Electric Gate, Heated Garage, RV Access/Parking, Triple Garage Detached
Garage Spaces 3.0
Fence Partial
Community Features None
Roof Type Metal
Porch Balcony(s), Patio, Side Porch
Building
Lot Description Dog Run Fenced In, Lawn, Gentle Sloping, Views
Dwelling Type House
Foundation Slab
Sewer Septic Tank
Water Well
Architectural Style 2 Storey, Acreage with Residence
Level or Stories Two
Structure Type Log
Others
Restrictions None Known
Tax ID 57639057


