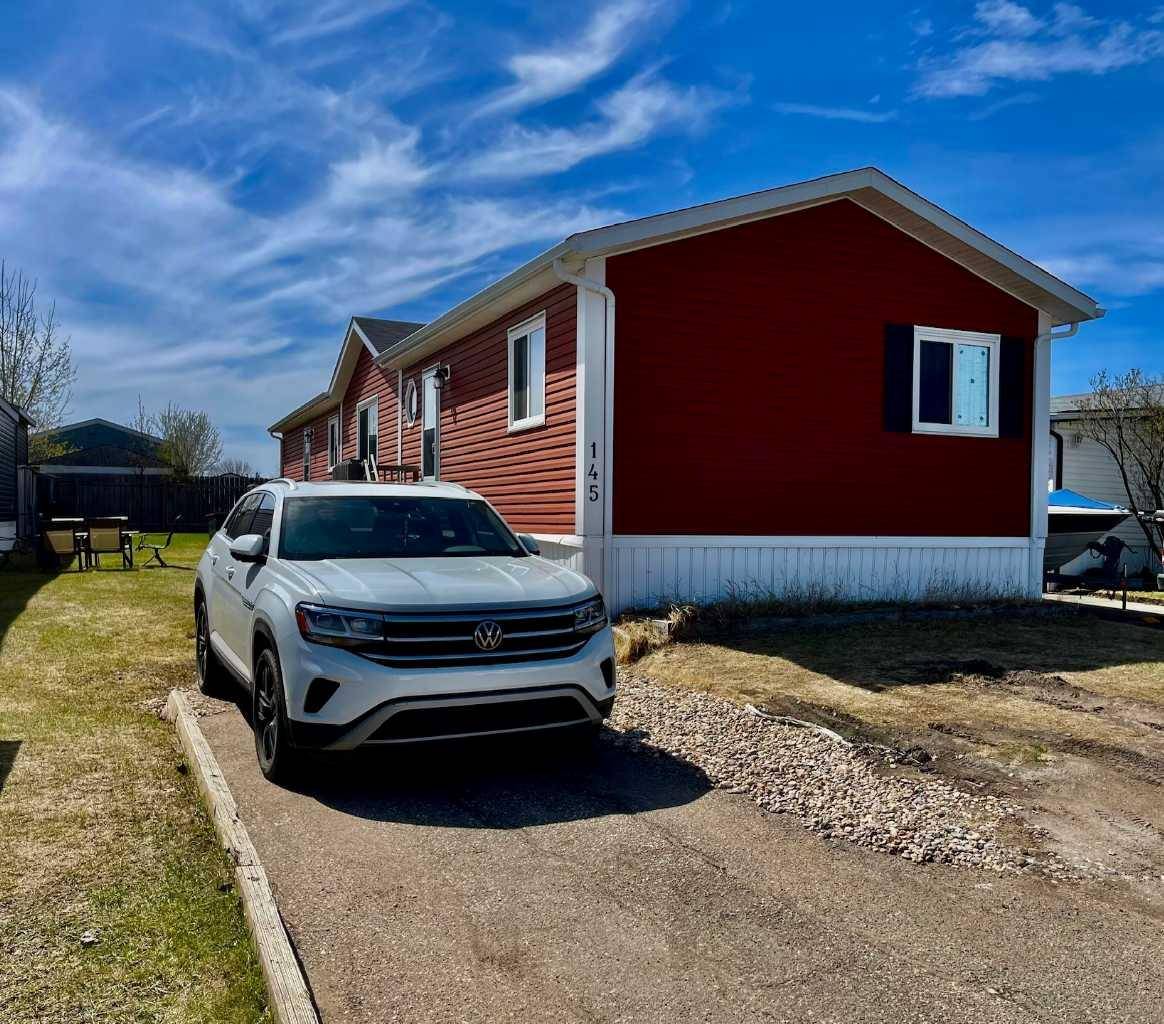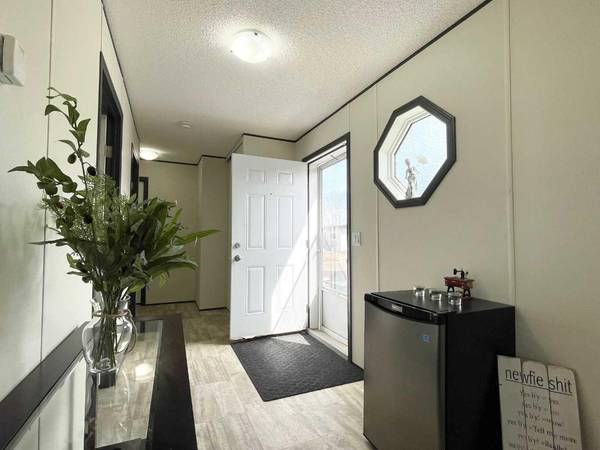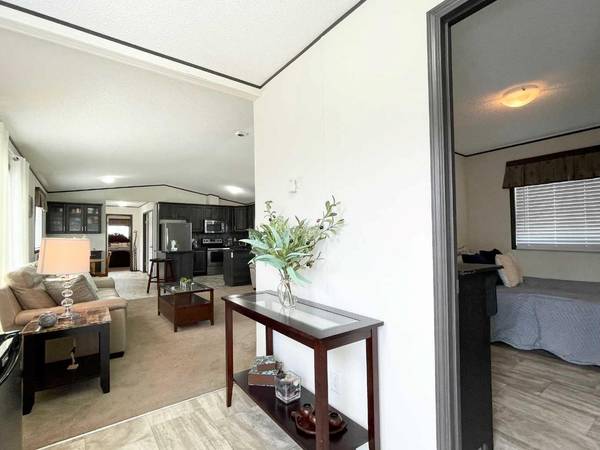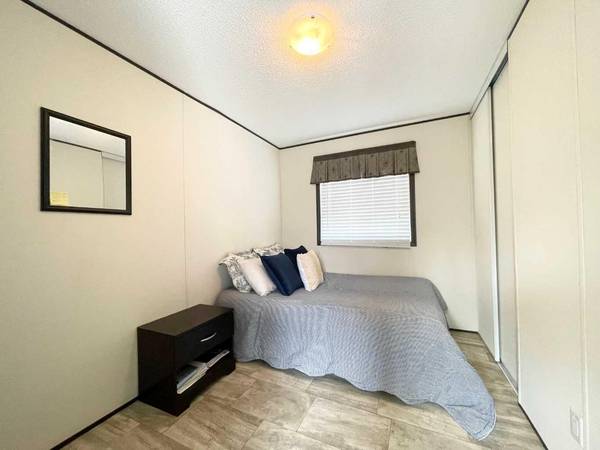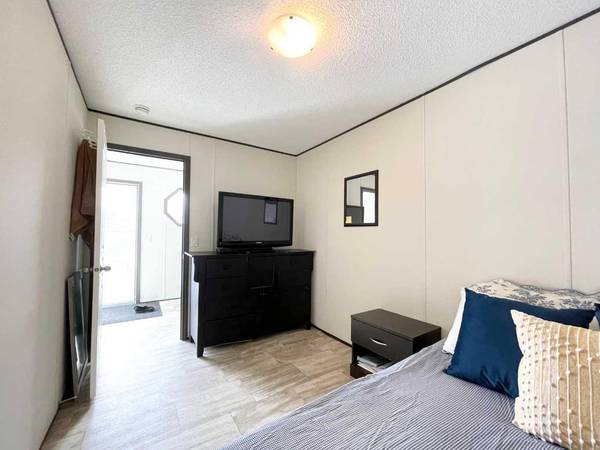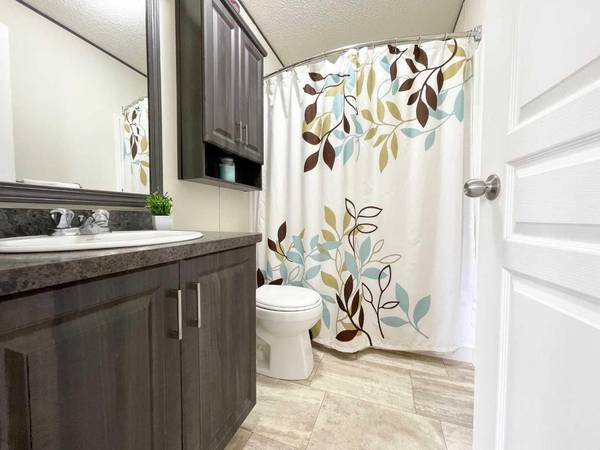4 Beds
2 Baths
1,507 SqFt
4 Beds
2 Baths
1,507 SqFt
Key Details
Property Type Single Family Home
Sub Type Detached
Listing Status Active
Purchase Type For Sale
Square Footage 1,507 sqft
Price per Sqft $197
Subdivision Timberlea
MLS® Listing ID A2131210
Style Mobile
Bedrooms 4
Full Baths 2
Condo Fees $330/mo
Year Built 2016
Lot Size 4,327 Sqft
Acres 0.1
Property Description
Location
Province AB
County Wood Buffalo
Area Fm Nw
Zoning RMH
Direction NE
Rooms
Basement None
Interior
Interior Features Open Floorplan
Heating Forced Air, Natural Gas
Cooling Rough-In
Flooring Carpet, Vinyl
Fireplaces Number 1
Fireplaces Type Gas
Inclusions Fridge, stove, dishwasher, washer, dryer, blinds and valances.
Appliance Dishwasher, Microwave Hood Fan, Refrigerator, Stove(s), Washer/Dryer
Laundry Laundry Room
Exterior
Exterior Feature None
Parking Features Off Street
Fence Partial
Community Features Park, Playground, Schools Nearby, Shopping Nearby
Amenities Available Visitor Parking
Roof Type Asphalt Shingle
Porch None
Total Parking Spaces 2
Building
Lot Description Street Lighting, Rectangular Lot
Dwelling Type Manufactured House
Foundation Block
Architectural Style Mobile
Level or Stories One
Structure Type Vinyl Siding
Others
HOA Fee Include Professional Management,Reserve Fund Contributions,Sewer,Snow Removal,Trash
Restrictions None Known
Tax ID 83269084
Pets Allowed Yes

