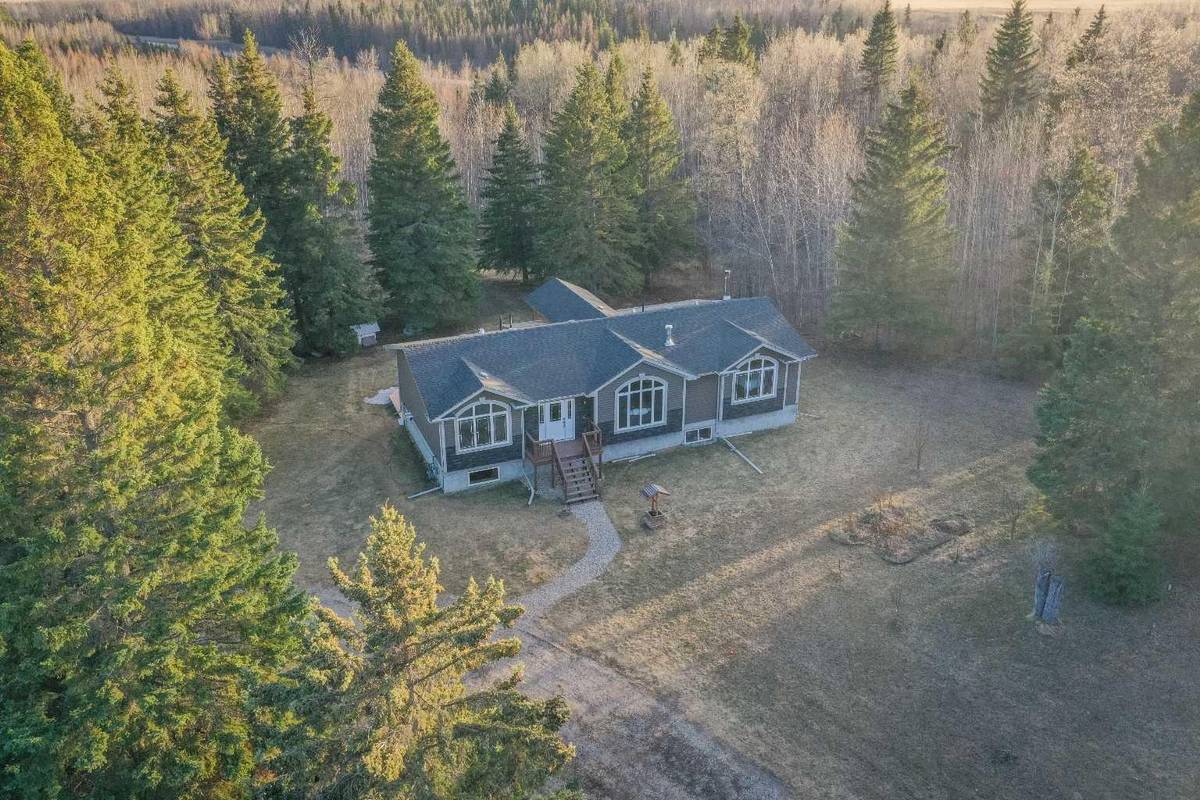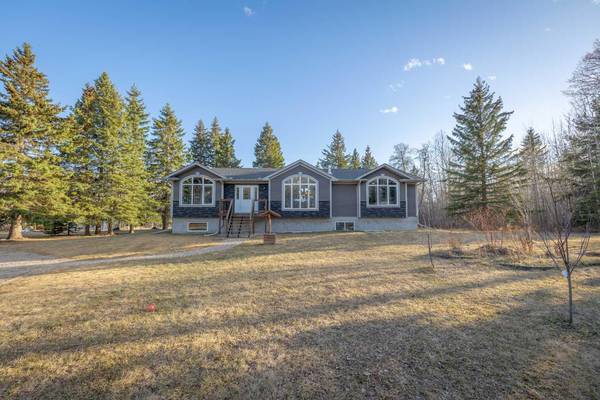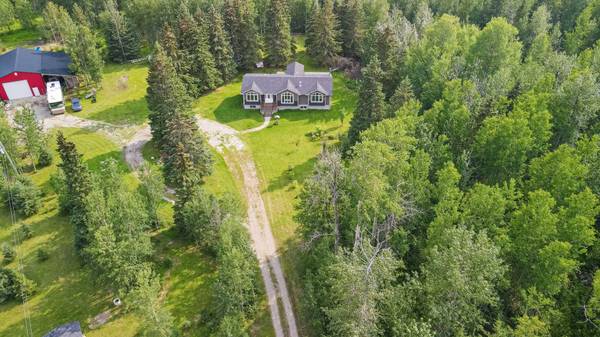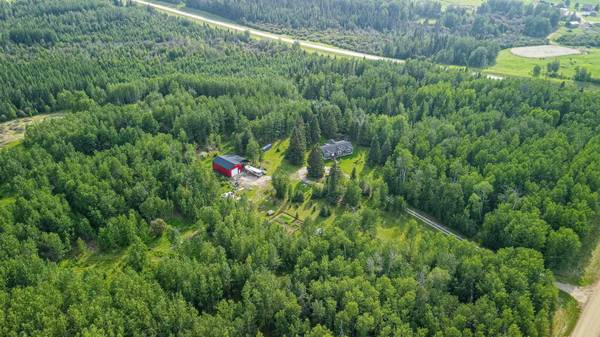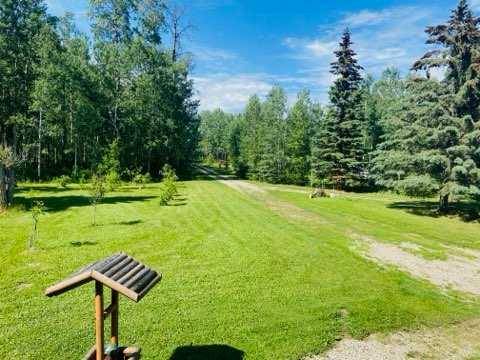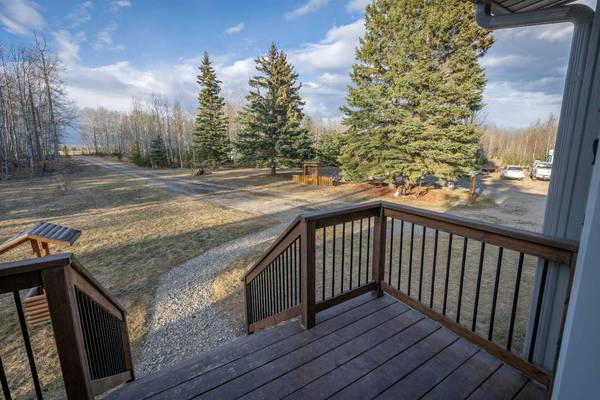
3 Beds
3 Baths
1,725 SqFt
3 Beds
3 Baths
1,725 SqFt
Key Details
Property Type Single Family Home
Sub Type Detached
Listing Status Active
Purchase Type For Sale
Square Footage 1,725 sqft
Price per Sqft $515
MLS® Listing ID A2126986
Style 2 Storey,Acreage with Residence
Bedrooms 3
Full Baths 2
Half Baths 1
Year Built 2016
Lot Size 158.590 Acres
Acres 158.59
Property Description
Situated on a 5-acre fenced lot within a gated property, the home boasts stunning views and ample space for both entertaining and day-to-day living. The open floor plan, high ceilings, and chef's kitchen equipped with quartz countertops and top-of-the-line appliances make hosting gatherings a breeze. And the walk-in pantry ensures that everything you need is within reach. A huge deck off the kitchen in the country sounds absolutely delightful! Imagine stepping out of your kitchen onto a spacious deck surrounded by the tranquility of the countryside. It would is the perfect spot for enjoying your morning coffee as the sun rises, hosting outdoor meals with family and friends, or simply unwinding and taking in the scenic views after a long day. The open-concept basement, complete with a high-efficiency furnace, humidifier, and filtered water, adds another layer of comfort and convenience.
With plenty of storage throughout the land and a spacious 30' x 48' heated shop with a 14' overhead door, there's no shortage of space to store your belongings and recreational toys. Overall, having ample storage space both in the shop and throughout the land adds immense practicality and functionality to the property, ensuring that you have everything you need to enjoy your rural lifestyle to the fullest.
Outside, the well-landscaped fire pit area and fruit trees create the perfect setting for enjoying the natural beauty of the property. It's evident that this home has been immaculately cared for and is ready to welcome new owners into its embrace.With the added bonus of negotiable items in the sale this property offers both value and opportunity. It's truly a place where anyone would be proud to call home. Welcome home indeed!
Location
Province AB
County Yellowhead County
Zoning RD
Direction N
Rooms
Basement Full, Unfinished
Interior
Interior Features Closet Organizers, High Ceilings, Jetted Tub, Kitchen Island, Laminate Counters, No Smoking Home, Open Floorplan, Pantry, Storage, Sump Pump(s)
Heating Forced Air, Natural Gas
Cooling None
Flooring Carpet, Vinyl Plank
Fireplaces Number 2
Fireplaces Type Brick Facing, Family Room, Gas
Inclusions Radon Mitigation System, Seacan attached to shop, and all other items negotiable.
Appliance Dishwasher, Dryer, Gas Cooktop, Humidifier, Microwave Hood Fan, Stove(s), Washer
Laundry Laundry Room
Exterior
Exterior Feature Fire Pit, Garden, Private Yard, Storage
Parking Features Carport, Covered
Garage Spaces 5.0
Fence Partial
Community Features Fishing, Gated, Lake, Park, Playground, Schools Nearby, Walking/Bike Paths
Roof Type Asphalt Shingle
Porch Deck, Rear Porch
Exposure N
Building
Lot Description Back Yard, Backs on to Park/Green Space, Cleared, Fruit Trees/Shrub(s), Front Yard, Lawn, Landscaped, Many Trees, Meadow, Private, Treed
Dwelling Type House
Foundation Poured Concrete
Sewer Septic System
Water Well
Architectural Style 2 Storey, Acreage with Residence
Level or Stories Two
Structure Type Stone,Veneer,Vinyl Siding,Wood Frame
New Construction Yes
Others
Restrictions None Known
Tax ID 57820824


