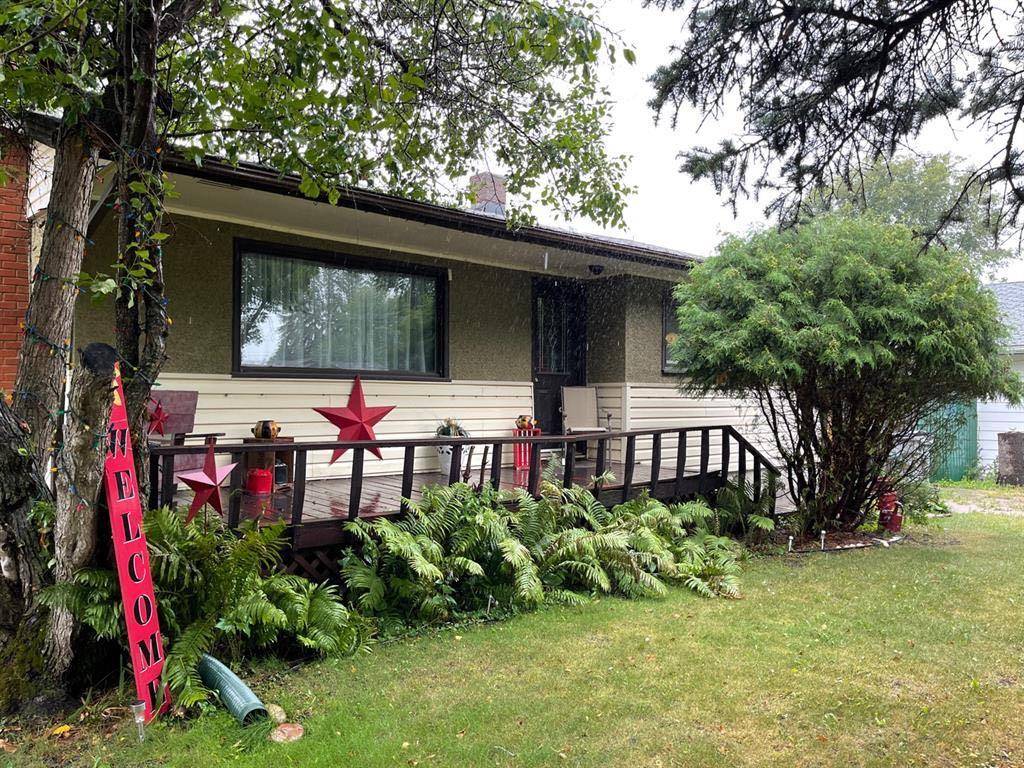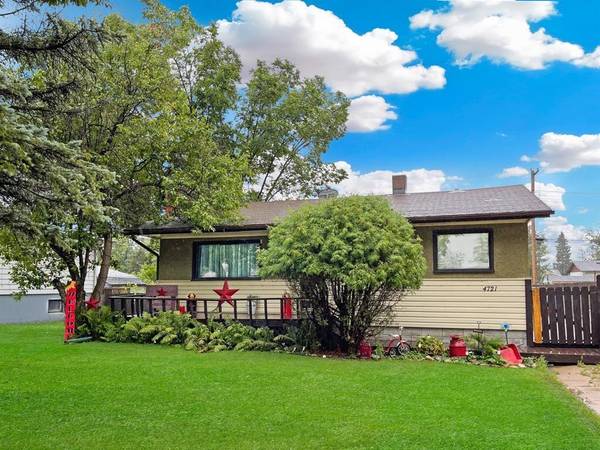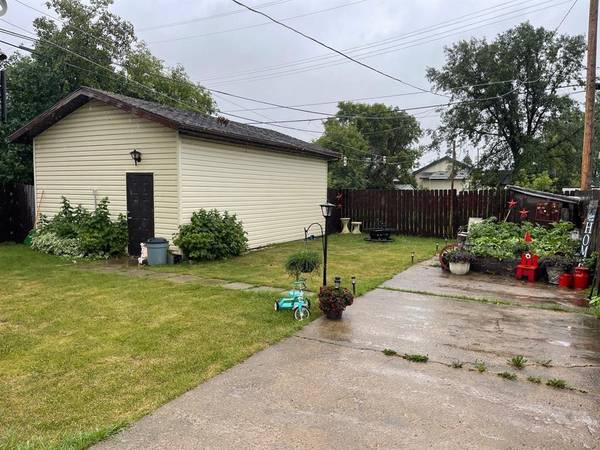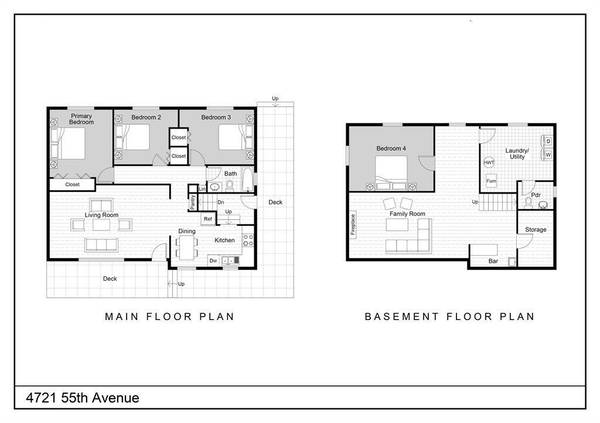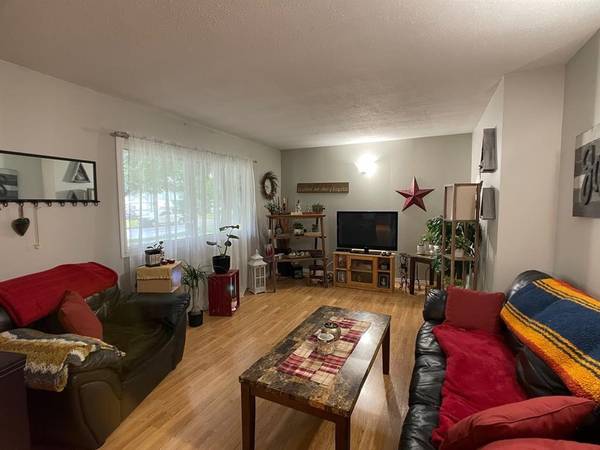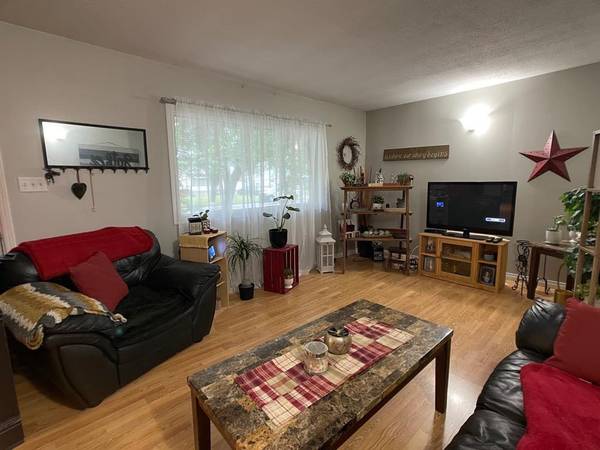
4 Beds
2 Baths
925 SqFt
4 Beds
2 Baths
925 SqFt
Key Details
Property Type Single Family Home
Sub Type Detached
Listing Status Active
Purchase Type For Sale
Square Footage 925 sqft
Price per Sqft $258
MLS® Listing ID A2112519
Style Bungalow
Bedrooms 4
Full Baths 1
Half Baths 1
Year Built 1963
Lot Size 6,100 Sqft
Acres 0.14
Property Description
Location
Province AB
County Big Lakes County
Zoning Residential R2
Direction N
Rooms
Basement Finished, Full
Interior
Interior Features See Remarks
Heating Forced Air
Cooling None
Flooring Carpet, Laminate, Linoleum
Fireplaces Number 1
Fireplaces Type Wood Burning
Appliance Dishwasher, Electric Range, Refrigerator, Washer/Dryer
Laundry In Basement
Exterior
Exterior Feature None
Parking Features Single Garage Detached
Garage Spaces 1.0
Fence Fenced
Community Features Golf, Pool, Schools Nearby, Shopping Nearby
Roof Type Asphalt Shingle
Porch Deck
Lot Frontage 50.0
Total Parking Spaces 4
Building
Lot Description Back Lane, Back Yard
Dwelling Type House
Foundation Poured Concrete
Architectural Style Bungalow
Level or Stories One
Structure Type Stucco,Vinyl Siding
Others
Restrictions None Known
Tax ID 56528512


