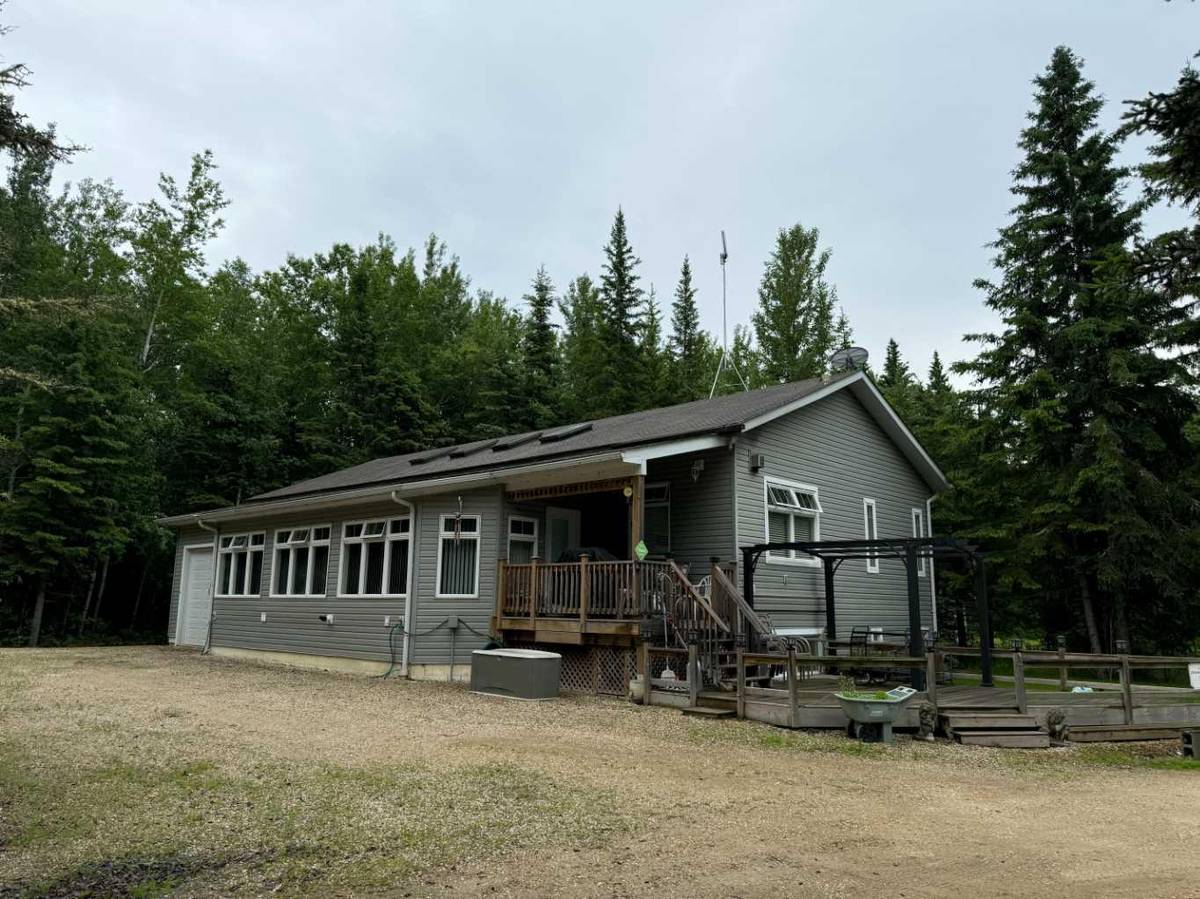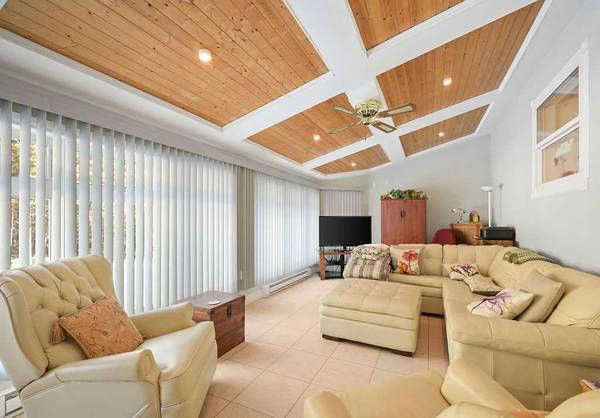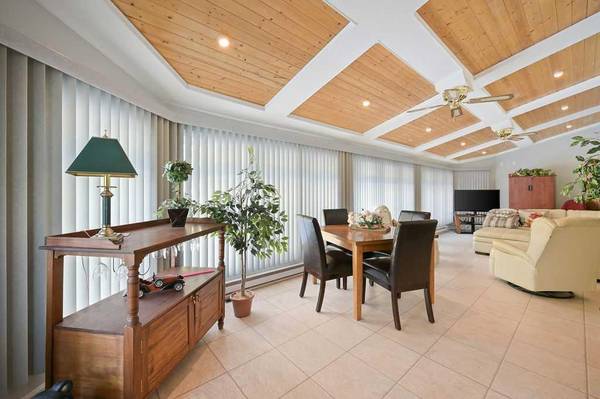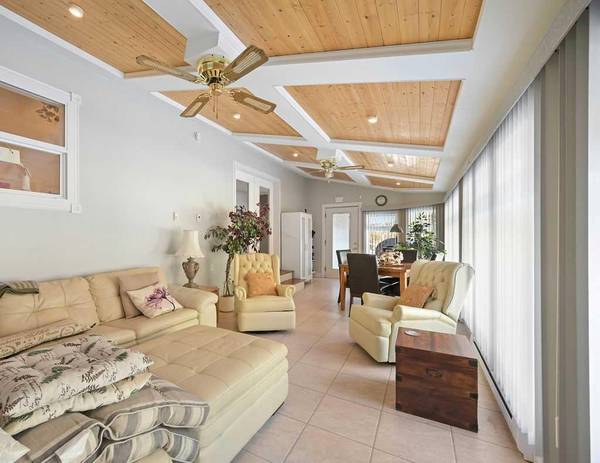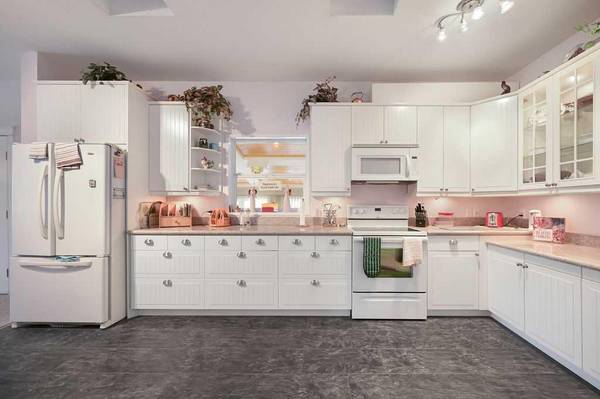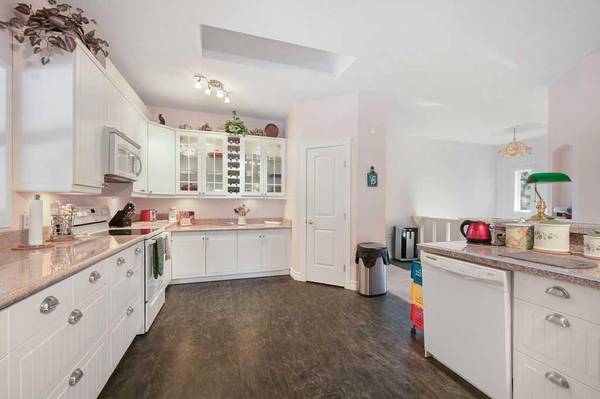
2 Beds
2 Baths
1,668 SqFt
2 Beds
2 Baths
1,668 SqFt
Key Details
Property Type Single Family Home
Sub Type Detached
Listing Status Active
Purchase Type For Sale
Square Footage 1,668 sqft
Price per Sqft $179
MLS® Listing ID A2108487
Style Acreage with Residence,Bungalow
Bedrooms 2
Full Baths 2
Year Built 2009
Lot Size 1.030 Acres
Acres 1.03
Property Description
Location
Province AB
County Opportunity No. 17, M.d. Of
Zoning R1D
Direction W
Rooms
Basement Full, Unfinished
Interior
Interior Features Ceiling Fan(s), Closet Organizers, French Door, Granite Counters, High Ceilings, Kitchen Island, Low Flow Plumbing Fixtures, Skylight(s), Sump Pump(s), Tankless Hot Water
Heating Baseboard, In Floor, Make-up Air, Natural Gas, Zoned
Cooling None
Flooring Carpet, Ceramic Tile, Laminate
Fireplaces Number 1
Fireplaces Type Decorative, Gas, Living Room
Inclusions Additional fridge and freezer on the mezzanine.
Appliance Dishwasher, Dryer, Electric Oven, Freezer, Garage Control(s), Garburator, Microwave Hood Fan, Refrigerator, Satellite TV Dish, Tankless Water Heater, Washer
Laundry In Bathroom
Exterior
Exterior Feature Fire Pit, Private Yard, RV Hookup
Parking Features Gravel Driveway, Oversized, RV Access/Parking, Single Garage Attached, Workshop in Garage
Garage Spaces 1.0
Fence None
Community Features Fishing, Lake, Playground
Utilities Available Electricity Connected, Natural Gas Connected, Sewer Connected, Water Connected
Roof Type Asphalt
Porch Deck
Total Parking Spaces 10
Building
Lot Description Gazebo, Low Maintenance Landscape, Many Trees, Private
Dwelling Type House
Foundation ICF Block
Sewer Holding Tank
Water Cistern
Architectural Style Acreage with Residence, Bungalow
Level or Stories One
Structure Type ICFs (Insulated Concrete Forms),Manufactured Floor Joist,Vinyl Siding,Wood Frame
Others
Restrictions None Known
Tax ID 57217272


