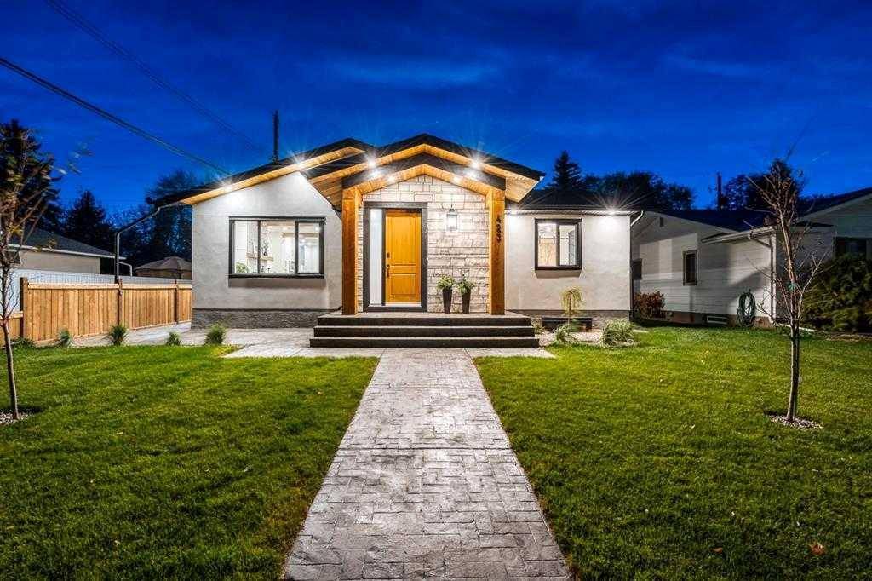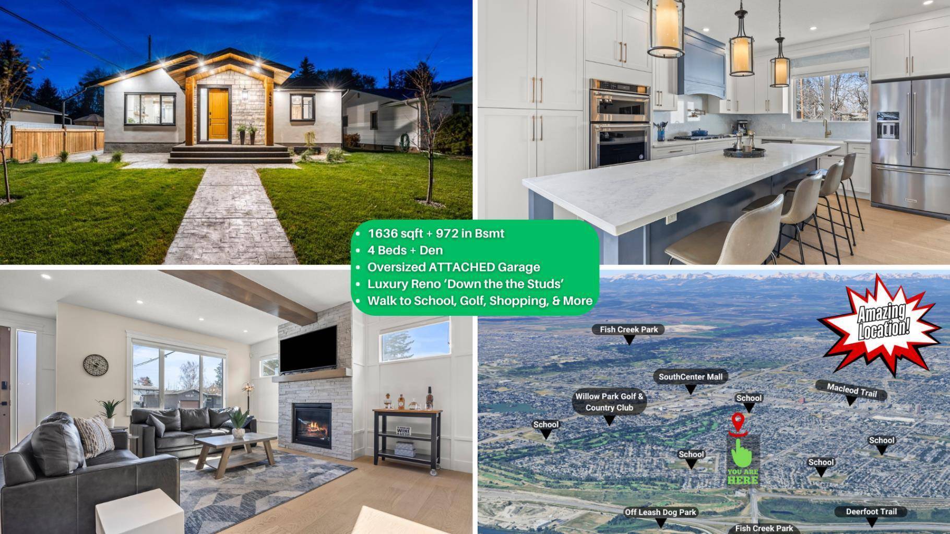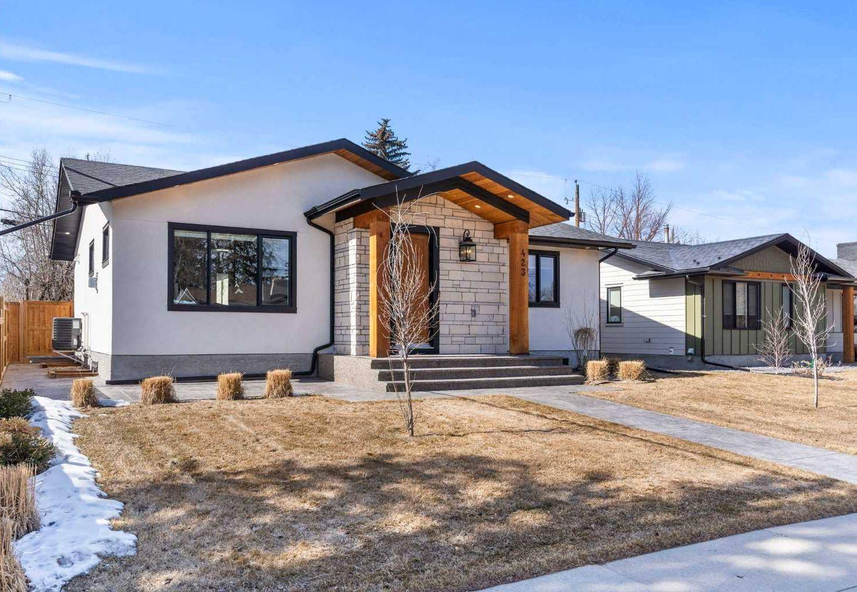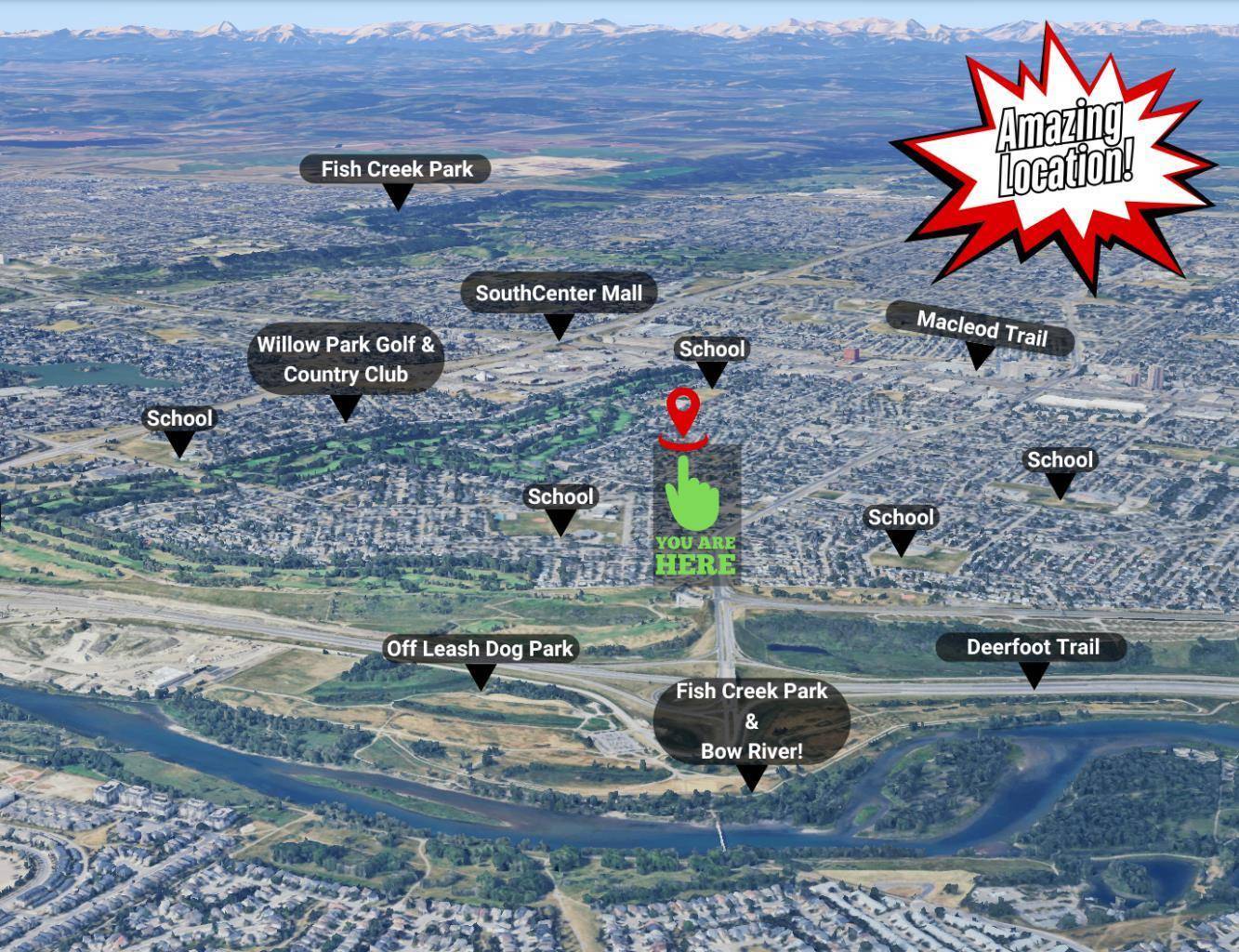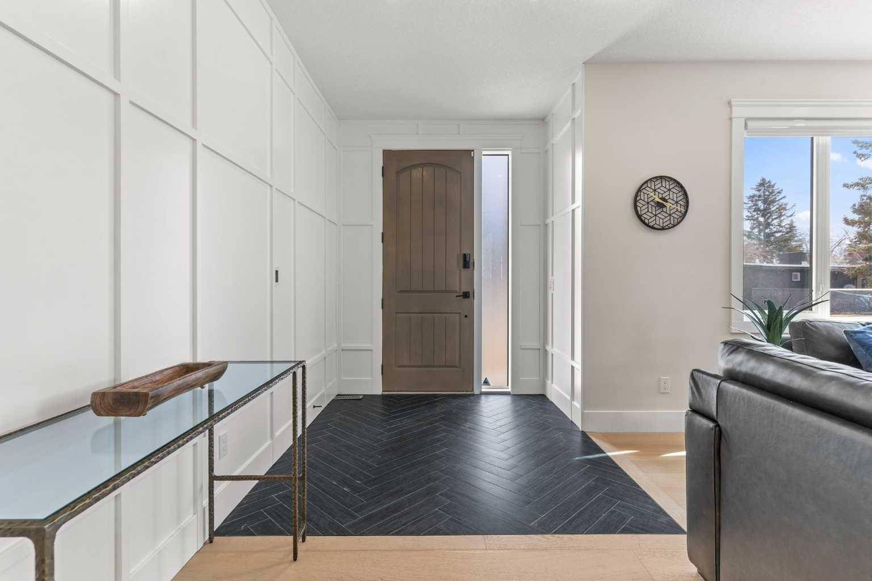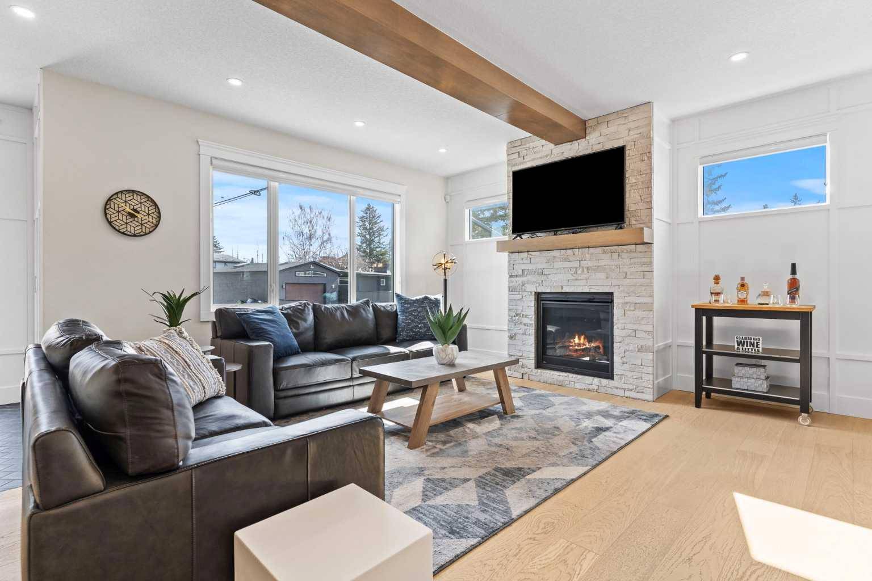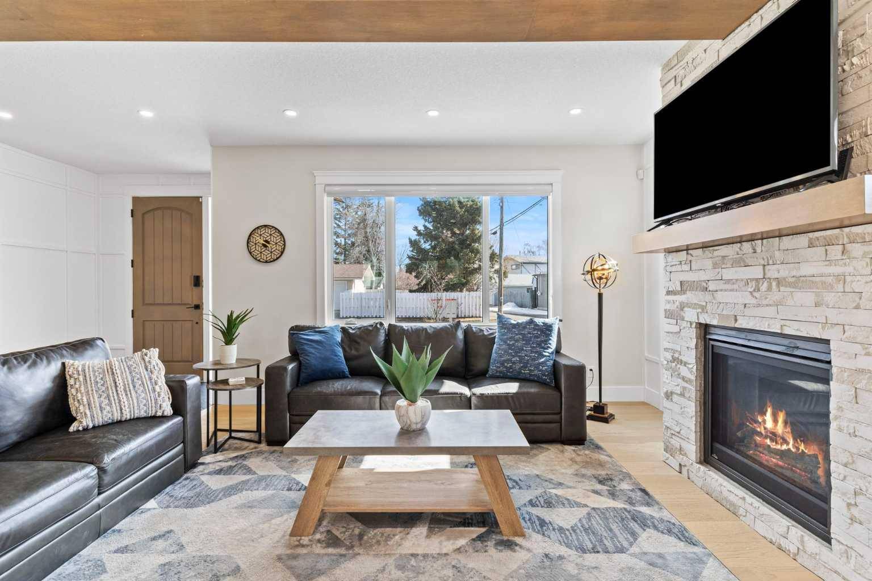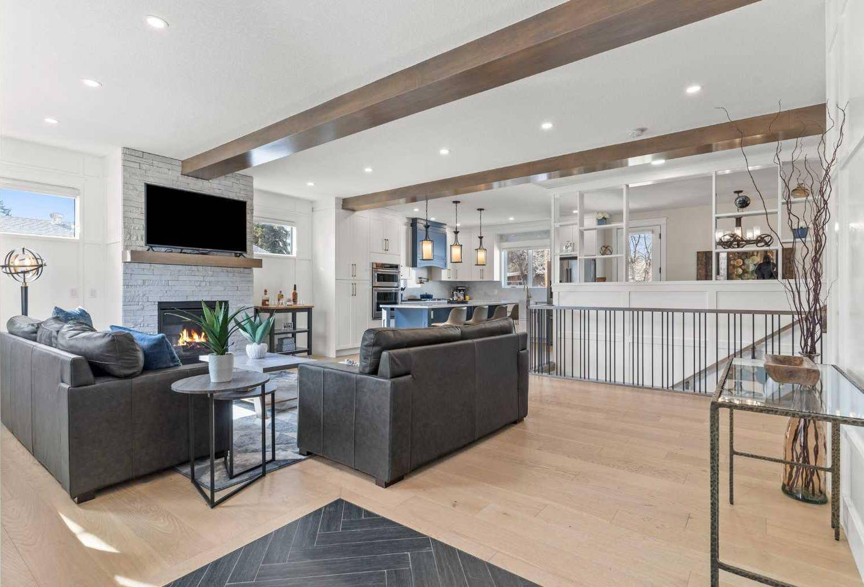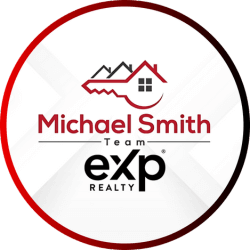
GALLERY
PROPERTY DETAIL
Key Details
Property Type Single Family Home
Sub Type Detached
Listing Status Active
Purchase Type For Sale
Square Footage 1, 636 sqft
Price per Sqft $641
Subdivision Willow Park
MLS Listing ID A2203264
Style Bungalow
Bedrooms 4
Full Baths 3
Year Built 1964
Lot Size 5,037 Sqft
Acres 0.12
Property Sub-Type Detached
Location
Province AB
County Calgary
Area Cal Zone S
Zoning R-CG
Direction E
Rooms
Basement Finished, Full
Building
Lot Description Back Lane, Back Yard, Front Yard, Landscaped, Lawn, Rectangular Lot, Street Lighting, Underground Sprinklers
Dwelling Type House
Foundation Poured Concrete
Architectural Style Bungalow
Level or Stories One
Structure Type Stone,Stucco,Wood Frame
Interior
Interior Features Bar, Beamed Ceilings, Built-in Features, Central Vacuum, Chandelier, Closet Organizers, Double Vanity, High Ceilings, Kitchen Island, Low Flow Plumbing Fixtures, No Smoking Home, Open Floorplan, Quartz Counters, Recessed Lighting, Soaking Tub, Stone Counters, Storage, Walk-In Closet(s), Wet Bar
Heating Forced Air, Natural Gas
Cooling Central Air
Flooring Carpet, Hardwood, Tile
Fireplaces Number 1
Fireplaces Type Gas, Living Room, Mantle, Stone
Appliance Built-In Oven, Central Air Conditioner, Dryer, Garage Control(s), Gas Cooktop, Microwave, Range Hood, Refrigerator, Washer
Laundry Main Level
Exterior
Exterior Feature Private Yard
Parking Features Double Garage Attached, Garage Faces Rear, Heated Garage, Insulated, Oversized
Garage Spaces 2.0
Fence Fenced
Community Features Golf, Park, Playground, Pool, Schools Nearby, Shopping Nearby, Sidewalks, Street Lights
Roof Type Asphalt Shingle
Porch Deck, Patio
Lot Frontage 49.97
Total Parking Spaces 2
Others
Restrictions None Known
Tax ID 95286579
Virtual Tour https://www.youtube.com/watch?v=YB4rTpi36mQ

